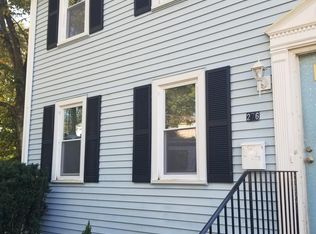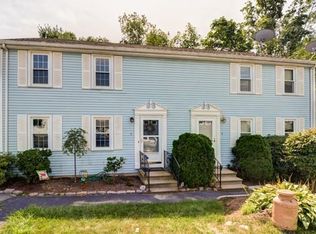Price Adjustment! You are going to love this absolutely gorgeous 3 Bed and 2.5 Ba completely renovated singe family colonial style attached home! Nothing to do but move right in! Attention to detail is evident with all upgrades being carefully chosen! New quartz countertops, tiled floors, gorgeous cabinets and stainless steel appliances. Completely finished lower level, (currently being used as in-law) adds another bedroom, office or playroom! Upper level has 3 great size bedrooms and updated bathroom with custom subway tile and quartz top vanity. Newer roof (2018) and and Windows. Plenty of entertaining space on the outdoor Deck and lower level patio area with nothing but privacy in the wooded lot behind you. Hurry & book your showing today!
This property is off market, which means it's not currently listed for sale or rent on Zillow. This may be different from what's available on other websites or public sources.

