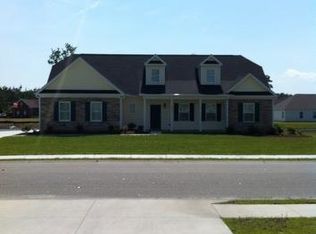Nestled off Forestbrook Road lies The Hunt Club at Hunter's Ridge, a RS Parker Community offering large home sites and a relaxed, easy going lifestyle. Located between hwy 501 and 544, The Hunt Club is convenient to the beaches, Carolina Forest and Conway. Just a short drive to all the restaurants, shopping and entertainment Myrtle Beach has to offer. This is a beautiful 2 story floor plan. Standard features include - - First floor 9 foot smooth ceilings, Granite counter tops in the kitchen, tile floors in all wet areas, name brand appliances, finished 2 car garage and many upgrades! This is new construction. This home also has a large Recreational room that could be divided for an optional 6th bedroom. All measurements are approximate and must be verified by buyer.
This property is off market, which means it's not currently listed for sale or rent on Zillow. This may be different from what's available on other websites or public sources.

