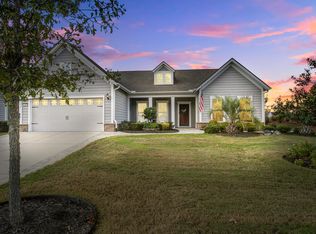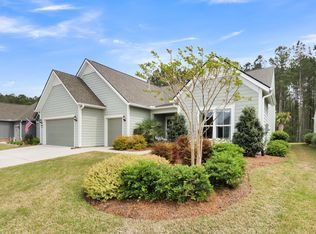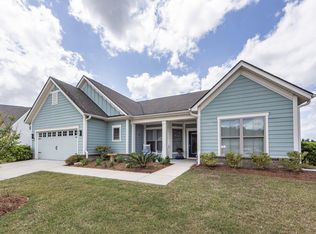Enjoy mild winters and mild taxes in one of SC's premiere 55+ neighborhoods! This better than new Dunwoody plan in Nexton's gated community, Del Webb is just a year old and has been upfitted with beautiful lighting, landscaping, and furnishings! This home sits on a large corner lot, which is perfect for allowing maximum natural light inside this home. Inside you'll find gleaming hardwood floors flowing seamlessly throughout. An office with glass doors is to your left, and the first of 3 bedrooms is on your right. This large bedroom has its own en suite bathroom with a gorgeous subway tiled shower! Inside, you'll find the main living areas along with your dream chef's kitchen. This kitchen has the wow factor, for sure! White cabinets, white countertops, shiny stainless appliances (including gas cooktop, double ovens, and built-in microwave) make this kitchen feel like the heart of the home. The french style range hood is a special touch. This kitchen also features a fantastic corner pantry. The large kitchen island has seating for 4. This space is open to the large living room, dining area, and beautiful sunroom. What a lovely place to spend your time! Off the living room you'll find the spacious master suite. This space is large and the en suite bathroom is spectacular! Walk-in shower, double vanities and large walk-in closet are the highlights of the master bath. Down the hall, you'll find one more full bathroom and another bedroom. The laundry room is also down the hall and features a custom folding area. Let's not forget the garage, with a great work bench area, space for 2 cars AND your golf cart! Nexton Del Webb offers lots of amenities including a 25,000 sq. ft. clubhouse, state-of-the-art fitness center, tennis courts, pickleball courts and walking trails. The community also offers lawn maintenance that includes regular mowing, fertilizing, weed control and leaf removal so that you can relax and enjoy all the Del Webb lifestyle. Just outside of Nexton Del Webb is the fabulous Nexton Square, which offers the best in dining, shopping, and community events! This one is a must see!
This property is off market, which means it's not currently listed for sale or rent on Zillow. This may be different from what's available on other websites or public sources.


