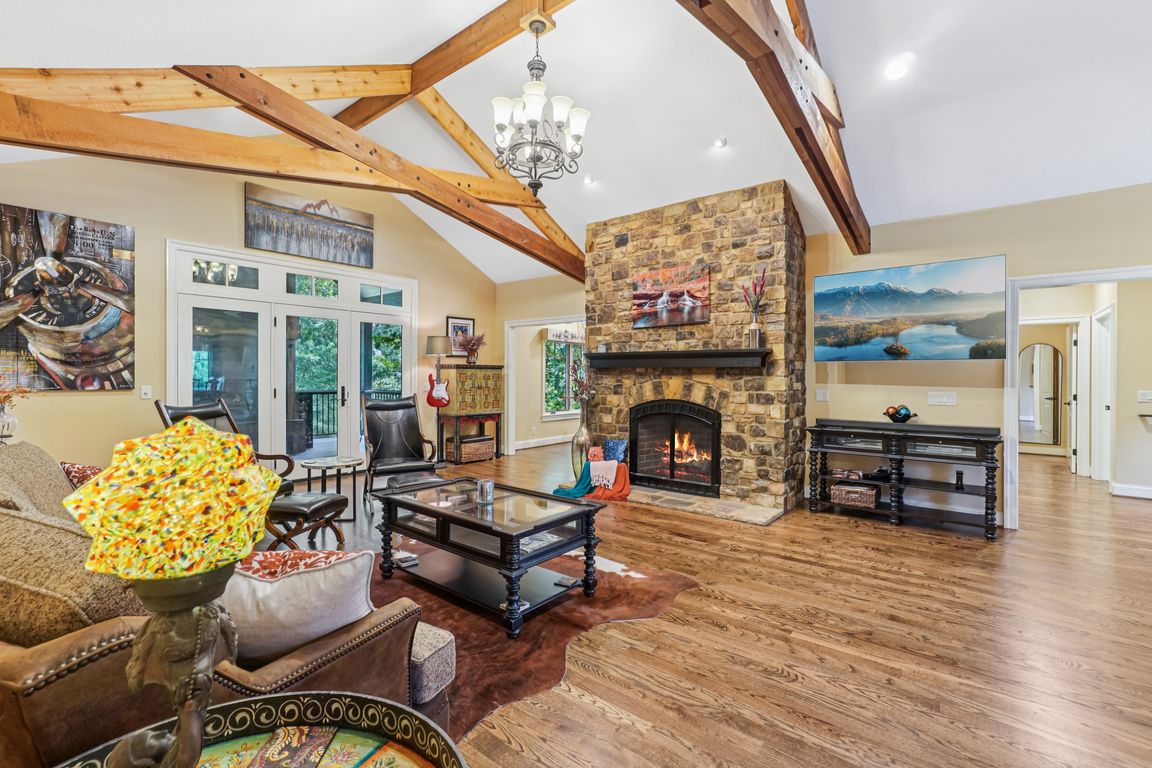
Active
$1,100,000
4beds
3,552sqft
274 Majestic View Ct, Hendersonville, NC 28791
4beds
3,552sqft
Single family residence
Built in 2015
0.74 Acres
2 Attached garage spaces
$310 price/sqft
$625 semi-annually HOA fee
What's special
Gas fireplaceBreathtaking mountain viewsGated neighborhoodBreakfast barWooded viewTranquility and privacyQuartz counters
Welcome to luxury mountain living in this custom-built home on a spacious cul-de-sac. Nestled in the gated neighborhood of Ridgeview, enjoy the tranquility and privacy of a community with minimal traffic, breathtaking mountain views, and gorgeous sunsets. Beamed vaulted ceiling in the living and dining rooms with a gas fireplace. Outdoor ...
- 60 days |
- 1,010 |
- 32 |
Source: Canopy MLS as distributed by MLS GRID,MLS#: 4292285
Travel times
Living Room
Kitchen
Primary Bedroom
Screened Patio
Zillow last checked: 7 hours ago
Listing updated: October 06, 2025 at 08:07am
Listing Provided by:
Holly Dahl holly.dahl@allentate.com,
Howard Hanna Beverly-Hanks
Source: Canopy MLS as distributed by MLS GRID,MLS#: 4292285
Facts & features
Interior
Bedrooms & bathrooms
- Bedrooms: 4
- Bathrooms: 3
- Full bathrooms: 3
- Main level bedrooms: 3
Primary bedroom
- Level: Main
Bedroom s
- Level: Main
Bedroom s
- Level: Main
Bedroom s
- Level: Basement
Bathroom full
- Level: Main
Bathroom full
- Level: Main
Bathroom full
- Level: Basement
Other
- Level: Basement
Breakfast
- Level: Main
Dining room
- Level: Main
Kitchen
- Level: Main
Living room
- Level: Main
Media room
- Level: Basement
Heating
- Forced Air, Heat Pump
Cooling
- Central Air, Heat Pump
Appliances
- Included: Convection Oven, Dishwasher, Exhaust Hood, Gas Range, Microwave, Other
- Laundry: Electric Dryer Hookup, Inside, Laundry Room, Main Level, Washer Hookup
Features
- Breakfast Bar, Open Floorplan, Storage, Walk-In Closet(s)
- Flooring: Carpet, Tile, Wood
- Doors: French Doors
- Windows: Window Treatments
- Basement: Interior Entry,Partially Finished,Storage Space,Walk-Out Access
- Fireplace features: Gas Log, Living Room, Porch
Interior area
- Total structure area: 2,375
- Total interior livable area: 3,552 sqft
- Finished area above ground: 2,375
- Finished area below ground: 1,177
Video & virtual tour
Property
Parking
- Total spaces: 3
- Parking features: Driveway, Attached Garage, Garage Door Opener, Garage Faces Side, Keypad Entry, Garage on Main Level
- Attached garage spaces: 2
- Uncovered spaces: 1
Accessibility
- Accessibility features: Lever Door Handles
Features
- Levels: One
- Stories: 1
- Patio & porch: Front Porch, Patio, Rear Porch, Screened
- Has view: Yes
- View description: Mountain(s), Winter
Lot
- Size: 0.74 Acres
- Dimensions: 193' x 200'
- Features: Cul-De-Sac, Sloped, Wooded
Details
- Parcel number: 1003641
- Zoning: R-2
- Special conditions: Standard
- Other equipment: Surround Sound
Construction
Type & style
- Home type: SingleFamily
- Architectural style: Transitional
- Property subtype: Single Family Residence
Materials
- Brick Partial, Fiber Cement, Stone
- Roof: Shingle
Condition
- New construction: No
- Year built: 2015
Utilities & green energy
- Sewer: Septic Installed
- Water: City
- Utilities for property: Cable Available, Electricity Connected, Underground Power Lines, Underground Utilities, Other - See Remarks
Community & HOA
Community
- Features: Gated, Recreation Area, Street Lights
- Subdivision: Ridgeview At Sweetwater Hills
HOA
- Has HOA: Yes
- HOA fee: $625 semi-annually
- HOA name: Ridgeview HOA
- HOA phone: 828-891-7911
Location
- Region: Hendersonville
- Elevation: 2000 Feet
Financial & listing details
- Price per square foot: $310/sqft
- Tax assessed value: $915,300
- Annual tax amount: $4,998
- Date on market: 8/18/2025
- Listing terms: Cash,Conventional
- Electric utility on property: Yes
- Road surface type: Concrete, Paved