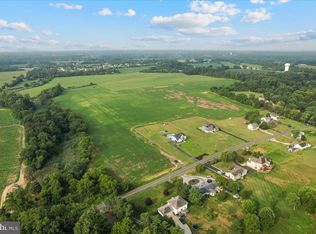WOW FACTOR & PRICING - 17yr 2 owner custom rancher offers contemporary design, dashing features, open/flowing floorplan & countrified 1.3 acre Soaring ceilings, ceiling fans, skylights, oversize custom windows.Distinctive kitchen w/granite counter/breakfast bar, bamboo hardwood flooring 2 propane fireplaces(one marble)Oversized Great room dramatically awash with natural light Fam.rm/Sunroom has fireplace heat and window walls on 3 sides w/access to expansive rear yard. Master Suite w/double french doors + own rear Deck, double closets-Plus "Oasis Retreat"master bath with deep garden tub, his/her vanity & seperate shower with privacy yet superb natural light.Laundry room off kitchen & garage. No usual commandering garage door acrossed home's front, smart side-entry designed garage accessed via expansive Hollywoood-style circular driveway.Open ground vista/sunsets Un-hurried, non-develepment setting & feel yet minutes to Phila bridges, Rtes 295/130/45 and all conveniences. Short sale needs 3rd party consent
This property is off market, which means it's not currently listed for sale or rent on Zillow. This may be different from what's available on other websites or public sources.

