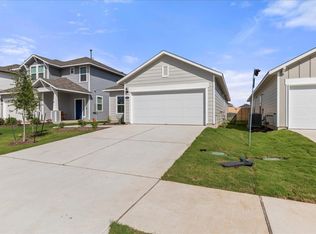Enjoy living in a New Construction home in this stunning single story 4 bedroom 2 bath home! This home is designed for everyday living with an open concept kitchen and living room, wood-look vinyl flooring in the main living areas. Interior finishes; stylish espresso cabinets, raised bathroom vanities with Silestone countertops, the home offers a clean, modern feel. The kitchen features 3 cm granite countertops, and a single basin sink, while the primary suite features a walk-in closet and walk-in shower, tankless water heater, 2 car garage with remote controlled and "smart" garage door opener feature. Outdoor living, the home has the perfect size private backyard, fully fenced and equipped with front and rear zoned/automatic sprinklers, the home is located at short 3 minute walking distance to the community pool! About the community, Hymeadow is a new master-planned community just south of Austin with close proximity to Kyle Texas. Located in Hays County, it is addressed as Maxwell TX which borders Kyle, TX. Enjoy upscale community amenities, pickleball and quick access to I-35, and With so much close to home, enjoy the nearby attractions like the San Marcos River, designer outlet malls, the historic San Marcos town square, celebrated Texas wineries, near by HEB Plus in Kyle, Costco, Starbucks, fine dining and entertainment. About Kyle TX, Downtown Kyle From earning the title "Pie Capital of Texas" to diverse locally owned restaurants, you'll enjoy the deliciousness found in Downtown Kyle. Along with farmer's markets, live music and festivals there is so much to do. Schedule your tour today!
House for rent
$1,950/mo
274 Jade St, Maxwell, TX 78656
4beds
1,468sqft
Price may not include required fees and charges.
Singlefamily
Available now
Cats, dogs OK
Central air
Hookups laundry
2 Attached garage spaces parking
Natural gas
What's special
- 22 days
- on Zillow |
- -- |
- -- |
Travel times
Looking to buy when your lease ends?
Consider a first-time homebuyer savings account designed to grow your down payment with up to a 6% match & 4.15% APY.
Facts & features
Interior
Bedrooms & bathrooms
- Bedrooms: 4
- Bathrooms: 2
- Full bathrooms: 2
Heating
- Natural Gas
Cooling
- Central Air
Appliances
- Included: Dishwasher, Disposal, Microwave, Range, WD Hookup
- Laundry: Hookups, Laundry Room, Washer Hookup
Features
- High Ceilings, Open Floorplan, Pantry, Recessed Lighting, Single level Floor Plan, WD Hookup, Walk In Closet, Walk-In Closet(s), Washer Hookup
- Flooring: Carpet, Tile
Interior area
- Total interior livable area: 1,468 sqft
Property
Parking
- Total spaces: 2
- Parking features: Attached, Garage, Covered
- Has attached garage: Yes
- Details: Contact manager
Features
- Stories: 1
- Exterior features: Contact manager
- Has view: Yes
- View description: Contact manager
Details
- Parcel number: 114277000E016002
Construction
Type & style
- Home type: SingleFamily
- Property subtype: SingleFamily
Materials
- Roof: Shake Shingle
Condition
- Year built: 2025
Community & HOA
Location
- Region: Maxwell
Financial & listing details
- Lease term: 12 Months
Price history
| Date | Event | Price |
|---|---|---|
| 7/7/2025 | Sold | -- |
Source: | ||
| 6/21/2025 | Listed for rent | $1,950$1/sqft |
Source: Unlock MLS #5510165 | ||
| 5/13/2025 | Pending sale | $253,504-1.9%$173/sqft |
Source: | ||
| 5/8/2025 | Price change | $258,504-7.4%$176/sqft |
Source: | ||
| 5/6/2025 | Price change | $279,070+10.1%$190/sqft |
Source: | ||
![[object Object]](https://photos.zillowstatic.com/fp/af5d90e74b90e3728f0fc5389a3e20f2-p_i.jpg)
