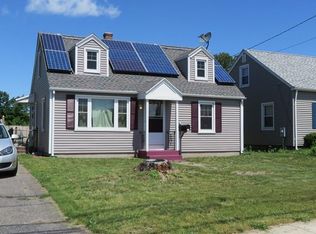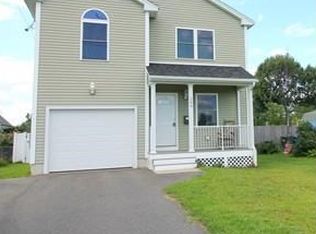LARGE 3 bedroom cape style home with a 1 car attached garage that has many updates!! NEWER ROOF, VINYL REPLACEMENT WINDOWS AND VINYL SIDING all done approximately 5 years ago!! This home has a large eat in kitchen with brown oak cabinets and a dining area as well as a large living room with oak hardwood floors. Home also has 2 good sized bedrooms with oak hardwood floors on 1st floor. There is plenty of closet space throughout the house. There is a heated breezeway with a large fire placed family room attached to it that has dark oak hardwood flooring.Great for entertaining!! Large master bedroom on the 2nd floor that has berber carpeting and built in drawers. There is a partially finished walk out basement that could be a playroom as well as a full bath with laundry that has been updated!! This home also has a LARGE NEWER FENCED IN BACK YARD. All appliances are included in sale
This property is off market, which means it's not currently listed for sale or rent on Zillow. This may be different from what's available on other websites or public sources.

