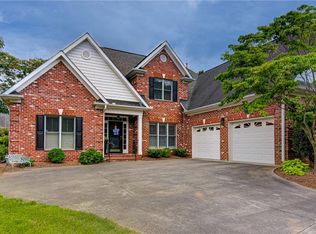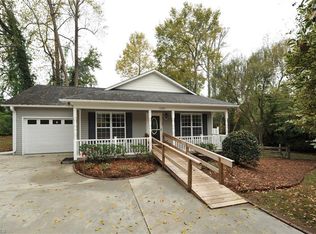Sold for $570,000 on 06/30/25
$570,000
274 Hollin Way, Winston Salem, NC 27104
3beds
2,816sqft
Stick/Site Built, Residential, Single Family Residence
Built in 2001
0.33 Acres Lot
$573,500 Zestimate®
$--/sqft
$2,317 Estimated rent
Home value
$573,500
$528,000 - $625,000
$2,317/mo
Zestimate® history
Loading...
Owner options
Explore your selling options
What's special
Welcome home to this elegant 3-bed, 2.5-bath all-brick beauty offering 2,816 sq ft of comfort & style in a gated community where lawncare is included. Designed for convenient main-level living, this home features a spacious great room with soaring cathedral ceilings & a double-sided fireplace that opens into a sunroom filled with natural light. The gourmet kitchen boasts granite countertops, stainless steel appliances, and a gas stove—perfect for everyday cooking or entertaining. The formal dining room showcases detailed molding, adding a touch of sophistication. Retreat to the large primary suite complete with two vanities, a jetted tub, & generous walk-in closet. Upstairs, a versatile bonus room with half bath provides space for guests, hobbies, or a home office. Situated at the end of a cul-de-sac with a private backyard, this home offers peace and privacy just minutes from shopping & dining. A perfect blend of low-maintenance living & timeless comfort awaits. See agent only notes.
Zillow last checked: 8 hours ago
Listing updated: July 08, 2025 at 10:11pm
Listed by:
Jennifer Reid 336-830-2027,
Realty One Group Results
Bought with:
Tina Whiteheart, 271033
Allen Tate Winston Salem
Source: Triad MLS,MLS#: 1180295 Originating MLS: Winston-Salem
Originating MLS: Winston-Salem
Facts & features
Interior
Bedrooms & bathrooms
- Bedrooms: 3
- Bathrooms: 3
- Full bathrooms: 2
- 1/2 bathrooms: 1
- Main level bathrooms: 2
Primary bedroom
- Level: Main
- Dimensions: 16.58 x 16.25
Bedroom 2
- Level: Main
- Dimensions: 14.75 x 14.42
Bedroom 3
- Level: Main
- Dimensions: 14.42 x 13.25
Bonus room
- Level: Upper
- Dimensions: 24.67 x 11.92
Breakfast
- Level: Main
- Dimensions: 11.08 x 11
Dining room
- Level: Main
- Dimensions: 12.5 x 11.17
Great room
- Level: Main
- Dimensions: 19.17 x 15.5
Kitchen
- Level: Main
- Dimensions: 12.42 x 11.08
Laundry
- Level: Main
- Dimensions: 11.17 x 5.92
Sunroom
- Level: Main
- Dimensions: 15.5 x 10.5
Heating
- Forced Air, Natural Gas
Cooling
- Central Air
Appliances
- Included: Gas Water Heater
- Laundry: Main Level
Features
- Has basement: No
- Number of fireplaces: 1
- Fireplace features: Double Sided, Living Room
Interior area
- Total structure area: 2,816
- Total interior livable area: 2,816 sqft
- Finished area above ground: 2,816
Property
Parking
- Total spaces: 2
- Parking features: Garage, Attached
- Attached garage spaces: 2
Features
- Levels: One
- Stories: 1
- Pool features: None
Lot
- Size: 0.33 Acres
Details
- Parcel number: 6805943335
- Zoning: RS9
- Special conditions: Owner Sale
Construction
Type & style
- Home type: SingleFamily
- Property subtype: Stick/Site Built, Residential, Single Family Residence
Materials
- Brick, Vinyl Siding
- Foundation: Slab
Condition
- Year built: 2001
Utilities & green energy
- Sewer: Public Sewer
- Water: Public
Community & neighborhood
Security
- Security features: Security System
Location
- Region: Winston Salem
- Subdivision: Coventry
HOA & financial
HOA
- Has HOA: Yes
- HOA fee: $690 quarterly
Other
Other facts
- Listing agreement: Exclusive Right To Sell
Price history
| Date | Event | Price |
|---|---|---|
| 6/30/2025 | Sold | $570,000-0.9% |
Source: | ||
| 6/12/2025 | Pending sale | $575,000 |
Source: | ||
| 5/9/2025 | Listed for sale | $575,000+1.1% |
Source: | ||
| 4/4/2025 | Listing removed | $569,000 |
Source: | ||
| 3/16/2025 | Pending sale | $569,000 |
Source: | ||
Public tax history
| Year | Property taxes | Tax assessment |
|---|---|---|
| 2025 | -- | $620,900 +43.4% |
| 2024 | $6,073 +4.8% | $432,900 |
| 2023 | $5,796 | $432,900 |
Find assessor info on the county website
Neighborhood: South Fork
Nearby schools
GreatSchools rating
- 2/10South Fork ElementaryGrades: PK-5Distance: 0.5 mi
- 1/10Wiley MiddleGrades: 6-8Distance: 3.2 mi
- 7/10Early College Of Forsyth CountyGrades: 9-12Distance: 3.1 mi
Get a cash offer in 3 minutes
Find out how much your home could sell for in as little as 3 minutes with a no-obligation cash offer.
Estimated market value
$573,500
Get a cash offer in 3 minutes
Find out how much your home could sell for in as little as 3 minutes with a no-obligation cash offer.
Estimated market value
$573,500

