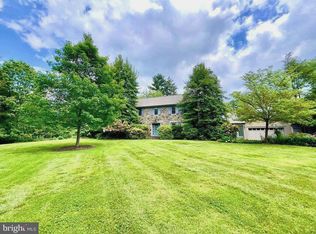Don't miss this stately, solid stone 4 BD, 3/1 BA Normandy-style home with a beautiful, level yard in the heart of Radnor Township. Nestled in a quiet neighborhood which is within walking distance of Villanova Train Station, this property offers easy access to Center City, the Blue Route, universities, Airport, and the shops & restaurants in downtown Wayne & Bryn Mawr. A gracious center Entrance Hall provides access to the step-down, sunny Living Room with fireplace and the Formal Dining Room. A small Office / Music Room / Breakfast Room is located to the left side of the Hall. To the right of the Living Room is a private Study with windows on 3 walls. The spacious Kitchen has wood cabinets, granite counters, and built-in seating area which overlooks the Family Room. A charming Butlers Pantry and Powder Room complete the 1st floor. Ascend the sweeping curved staircase to the 2nd floor Master Bedroom with 2 walk-in closets and a newly renovated Master Bathroom. Bedroom 2 has a closet and private access to the Hall Bathroom. Bedroom 3 has a deep closet and built-in storage area. Bedroom 4 has an en suite 3rd Full Bathroom plus access to the rear staircase, making it ideal for an au pair, in-laws, and guests. 3 large closets and a staircase to the floored Attic with newer windows provide ample storage. The finished Lower level has a Recreation Room, Wet Bar with beverage frig, Exercise Area with Sauna, Workshop, and a separate Laundry / Storage Room. You'll love relaxing on the expansive rear flagstone patios which overlook scenic, beautifully landscaped level yard. A play set area is located behind the detached 2-car garage. Loaded with character and meticulously maintained, this home is part of the popular Ashwood Manor neighborhood in sought-after Radnor School District.
This property is off market, which means it's not currently listed for sale or rent on Zillow. This may be different from what's available on other websites or public sources.
