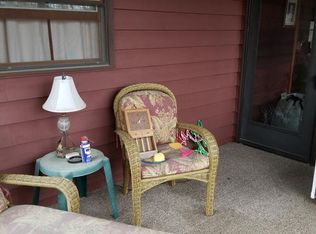Beautiful home with an incredible view and paved to the door. As you drive up to this home you'll immediately notice it's very private and there's a couple ways to enter the home. There's an upper driveway with a carport leading to the front main-level entrance and a lower driveway leading to the HUGE garage/unfinished basement adding 1800 sqft of blank canvas. As you enter on the main level, the mud room/laundry room is conveniently connected to the kitchen for ease of bringing groceries in. The main level has two bedrooms and baths, both a family room and living room, kitchen and dining. The kitchen opens to the dining room and living room, great for entertaining. Living room has vaulted ceilings and a rock fireplace. Relax sitting by the fireplace and the enjoy the view at the same time!! There's a large wrap around deck that can be accessed from the living room & master bedroom. Large walk-in closet is an added plus! The basement has a ton of storage, a double car garage, workshop, canning kitchen w/ gas stove & sink, roughed in bathroom, wood heater and gas furnace. Access the basement through the lower driveway, back yard entrance or from inside the home.
This property is off market, which means it's not currently listed for sale or rent on Zillow. This may be different from what's available on other websites or public sources.

