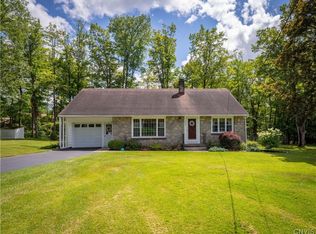Fully remodeled. Large modern Kitchen, open concept living, large multi-level deck, lot wrapped by forest, private from higby, large lighted heated pool, outdoor hot tub and 3 indoor jacuzzis, wifi connected cameras and thermostats, Separate up/down forced air system w/dual ACs, multimedia speakers in 5 rooms, bar, jacuzzi, and shower in basement leading right out to pool, 3 gas fireplaces, Hughes elementary, lots of parking with circle driveway, and inlaw bedroom/office on main floor.
This property is off market, which means it's not currently listed for sale or rent on Zillow. This may be different from what's available on other websites or public sources.
