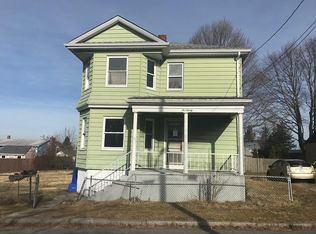Priced to sell! If you are looking for a raised ranch with a complete in-law setup, this is the one! Accessible location - just minutes from Route 24 and shopping center. Move-in ready, with an updated bathroom on upper level. Beautiful fenced in yard with a new shed - perfect for children and pets. The back yard is great for entertaining, and features a walkout deck overlooking the yard. Roof was replaced this year. First showing at Open House, Saturday 5/12/18 from 1-3PM.. More photos coming soon..
This property is off market, which means it's not currently listed for sale or rent on Zillow. This may be different from what's available on other websites or public sources.
