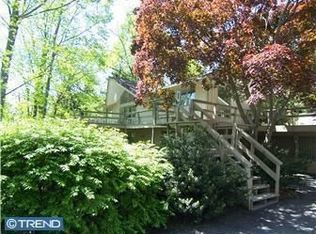Sold for $570,000
$570,000
274 Harvey Rd, Chadds Ford, PA 19317
4beds
4,354sqft
Single Family Residence
Built in 1953
2.37 Acres Lot
$-- Zestimate®
$131/sqft
$4,835 Estimated rent
Home value
Not available
Estimated sales range
Not available
$4,835/mo
Zestimate® history
Loading...
Owner options
Explore your selling options
What's special
Unique home situated on 2.37 acres on a private road with only 5 other homes just off US1 in Chadds Ford. The home features approximately 4000 sq. ft. of living space plus a partially finished basement. The 1st floor includes a bedroom and full bath plus plenty of versatile space. Large formal dining room and separate family room, plus an office with bay window overlooking the backyard and inground pool. Large kitchen with built-ins including a Wolf gas range with tons of cabinets and a breakfast area. There is access to the garage and a separate workshop off the family room. Upstairs is the master suite including sitting area and large bedroom with lots of closets and a large bath with soaking tub and separate walk-in shower. There are two other large rooms that share a common room/closet area and another full bath. The basement includes another bedroom, full bath, tons of storage and utility space. There is an inground pool, multiple decks and porches, plus open space and some woods. This home is offered "as is" - the seller will not complete any repairs and no repairs may be completed prior to settlement. The pool is covered and in unknown condition.
Zillow last checked: 8 hours ago
Listing updated: September 04, 2025 at 08:34am
Listed by:
Stephen Marcus 302-376-0880,
Brokers Realty Group, LLC
Bought with:
Shane Gilfoy, RS351559
CG Realty, LLC
Source: Bright MLS,MLS#: PADE2087580
Facts & features
Interior
Bedrooms & bathrooms
- Bedrooms: 4
- Bathrooms: 4
- Full bathrooms: 4
- Main level bathrooms: 1
- Main level bedrooms: 1
Basement
- Area: 1805
Heating
- Hot Water, Heat Pump, Oil, Electric
Cooling
- Central Air, Electric
Appliances
- Included: Built-In Range, Trash Compactor, Dishwasher, Double Oven, Oven, Oven/Range - Gas, Range Hood, Six Burner Stove, Stainless Steel Appliance(s), Water Heater, Electric Water Heater
Features
- Soaking Tub, Bathroom - Stall Shower, Bathroom - Tub Shower, Breakfast Area, Entry Level Bedroom, Formal/Separate Dining Room, Eat-in Kitchen
- Basement: Full,Partially Finished,Exterior Entry
- Number of fireplaces: 2
Interior area
- Total structure area: 5,759
- Total interior livable area: 4,354 sqft
- Finished area above ground: 3,954
- Finished area below ground: 400
Property
Parking
- Total spaces: 2
- Parking features: Built In, Garage Faces Front, Inside Entrance, Asphalt, Attached
- Garage spaces: 2
- Has uncovered spaces: Yes
Accessibility
- Accessibility features: None
Features
- Levels: Two
- Stories: 2
- Patio & porch: Deck
- Has private pool: Yes
- Pool features: In Ground, Private
Lot
- Size: 2.37 Acres
- Dimensions: 85.00 x 500.00
- Features: Irregular Lot
Details
- Additional structures: Above Grade, Below Grade
- Parcel number: 04000014600
- Zoning: RESIDENTIAL
- Special conditions: Real Estate Owned
Construction
Type & style
- Home type: SingleFamily
- Architectural style: Colonial
- Property subtype: Single Family Residence
Materials
- Frame, Masonry
- Foundation: Block
Condition
- New construction: No
- Year built: 1953
Utilities & green energy
- Sewer: On Site Septic
- Water: Well
- Utilities for property: Propane
Community & neighborhood
Location
- Region: Chadds Ford
- Subdivision: Harvey Run
- Municipality: CHADDS FORD TWP
Other
Other facts
- Listing agreement: Exclusive Right To Sell
- Ownership: Fee Simple
Price history
| Date | Event | Price |
|---|---|---|
| 9/3/2025 | Sold | $570,000$131/sqft |
Source: | ||
Public tax history
| Year | Property taxes | Tax assessment |
|---|---|---|
| 2025 | $12,018 +12.6% | $520,990 |
| 2024 | $10,677 +4.7% | $520,990 |
| 2023 | $10,196 +0.3% | $520,990 |
Find assessor info on the county website
Neighborhood: 19317
Nearby schools
GreatSchools rating
- 8/10Chadds Ford El SchoolGrades: K-5Distance: 1.7 mi
- 7/10Charles F Patton Middle SchoolGrades: 6-8Distance: 8.1 mi
- 9/10Unionville High SchoolGrades: 9-12Distance: 8.1 mi
Schools provided by the listing agent
- District: Unionville-chadds Ford
Source: Bright MLS. This data may not be complete. We recommend contacting the local school district to confirm school assignments for this home.
Get pre-qualified for a loan
At Zillow Home Loans, we can pre-qualify you in as little as 5 minutes with no impact to your credit score.An equal housing lender. NMLS #10287.
