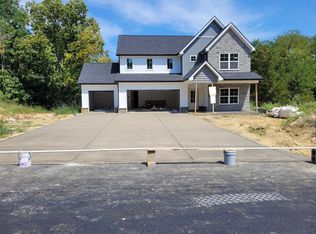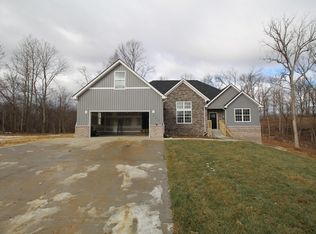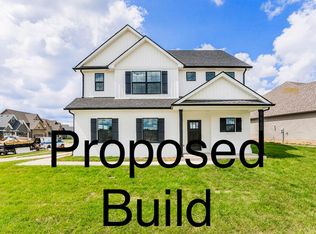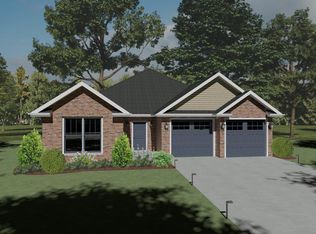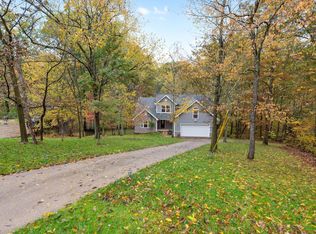Welcome home to new construction at its best. This 4 bedroom, 3 full bath home combines relaxed comfort with thoughtful design, and is slated to be finished by the end of the year. Enjoy main level living with a spacious first floor primary suite featuring double vanities, a soaking tub, tiled shower, and a walk-in closet. The open concept family room, dining area, and kitchen make it easy to stay connected, whether you're cooking dinner or helping with homework. The gas log fireplace will be welcomed on the upcoming winter evenings. The kitchen features an island with seating, plenty of storage, and stylish finishes throughout. Upstairs you'll find a private fourth bedroom and full bath, ideal for guests, a teenager, or a quiet home office. The full unfinished basement features a rough in for a full bathroom, making it easy to expand as you need. Other features include: covered deck with Trex decking, 2 car garage, spray foam insulation, and more! Buyer will receive a budget to select appliances and may be able to choose paint colors, depending on timing.
For sale
$595,000
274 Harbor Village Dr, Georgetown, KY 40324
4beds
2,402sqft
Est.:
Single Family Residence
Built in 2025
0.27 Acres Lot
$588,500 Zestimate®
$248/sqft
$-- HOA
What's special
Gas log fireplaceStylish finishesOpen concept family roomWalk-in closetTiled showerDouble vanitiesSoaking tub
- 50 days |
- 158 |
- 6 |
Zillow last checked: 8 hours ago
Listing updated: October 21, 2025 at 01:57pm
Listed by:
Nicole Maxwell 859-576-4558,
Indigo & Co
Source: Imagine MLS,MLS#: 25504313
Tour with a local agent
Facts & features
Interior
Bedrooms & bathrooms
- Bedrooms: 4
- Bathrooms: 3
- Full bathrooms: 3
Primary bedroom
- Level: First
Bedroom 2
- Level: First
Bedroom 3
- Level: First
Bedroom 4
- Level: Second
Bathroom 1
- Level: First
Bathroom 2
- Level: First
Bathroom 3
- Level: Second
Dining room
- Level: First
Great room
- Level: First
Kitchen
- Level: First
Utility room
- Level: First
Heating
- Heat Pump
Cooling
- Central Air
Appliances
- Laundry: Electric Dryer Hookup, Main Level, Washer Hookup
Features
- Breakfast Bar, Entrance Foyer, Eat-in Kitchen, Master Downstairs, Walk-In Closet(s), Ceiling Fan(s)
- Flooring: Ceramic Tile, Vinyl
- Windows: Insulated Windows, Screens
- Basement: Bath/Stubbed,Full,Unfinished,Walk-Out Access
- Number of fireplaces: 1
- Fireplace features: Great Room, Propane, Ventless
Interior area
- Total structure area: 2,402
- Total interior livable area: 2,402 sqft
- Finished area above ground: 2,402
- Finished area below ground: 0
Property
Parking
- Total spaces: 2
- Parking features: Attached Garage, Driveway, Garage Door Opener
- Garage spaces: 2
- Has uncovered spaces: Yes
Features
- Levels: One and One Half
- Patio & porch: Deck, Porch, Front Porch
- Has view: Yes
- View description: Trees/Woods, Neighborhood
Lot
- Size: 0.27 Acres
- Features: Few Trees
Details
- Parcel number: 13320002.021
Construction
Type & style
- Home type: SingleFamily
- Property subtype: Single Family Residence
Materials
- Brick Veneer, Vinyl Siding
- Foundation: Concrete Perimeter
- Roof: Dimensional Style
Condition
- New Construction
- Year built: 2025
Details
- Warranty included: Yes
Utilities & green energy
- Sewer: Public Sewer
- Water: Public
Community & HOA
Community
- Subdivision: Harbor Village
HOA
- Has HOA: No
Location
- Region: Georgetown
Financial & listing details
- Price per square foot: $248/sqft
- Tax assessed value: $55,000
- Annual tax amount: $477
- Date on market: 10/21/2025
Estimated market value
$588,500
$559,000 - $618,000
$2,541/mo
Price history
Price history
| Date | Event | Price |
|---|---|---|
| 10/21/2025 | Listed for sale | $595,000+1%$248/sqft |
Source: | ||
| 10/18/2025 | Listing removed | -- |
Source: Owner Report a problem | ||
| 10/6/2025 | Listed for sale | $589,000+1.3%$245/sqft |
Source: Owner Report a problem | ||
| 6/18/2025 | Listing removed | $581,210$242/sqft |
Source: | ||
| 5/10/2025 | Pending sale | $581,210+2.1%$242/sqft |
Source: | ||
Public tax history
Public tax history
| Year | Property taxes | Tax assessment |
|---|---|---|
| 2022 | $477 | $55,000 |
Find assessor info on the county website
BuyAbility℠ payment
Est. payment
$3,428/mo
Principal & interest
$2883
Property taxes
$337
Home insurance
$208
Climate risks
Neighborhood: 40324
Nearby schools
GreatSchools rating
- 7/10Northern Elementary SchoolGrades: K-5Distance: 2 mi
- 8/10Scott County Middle SchoolGrades: 6-8Distance: 5.1 mi
- 6/10Scott County High SchoolGrades: 9-12Distance: 5 mi
Schools provided by the listing agent
- Elementary: Northern
- Middle: Scott Co
- High: Scott Co
Source: Imagine MLS. This data may not be complete. We recommend contacting the local school district to confirm school assignments for this home.
- Loading
- Loading
