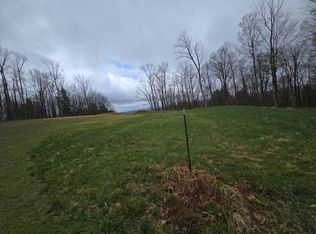Closed
$340,000
274 Hade Hollow Rd, Cooperstown, NY 13326
4beds
1,800sqft
Single Family Residence
Built in 1997
2.82 Acres Lot
$347,300 Zestimate®
$189/sqft
$2,378 Estimated rent
Home value
$347,300
$247,000 - $486,000
$2,378/mo
Zestimate® history
Loading...
Owner options
Explore your selling options
What's special
Peaceful country living on nearly 3 acres with stunning views of Red Creek Valley, this 1,800 sq ft custom-built contemporary Cape is 2 miles from Cooperstown Village on a peaceful backroad tucked away. Tons of improvements have been made, the home is turn key ready. Featuring 4 bedrooms, 2.5 baths, an open-beamed living area with a wood burning stove brick fireplace, glassed sunroom with a propane stove, this home combines rustic charm with modern convenience. Highlights include hardwood and Pergo flooring, a kitchen island, and updated appliances (washer, dryer, oven, refrigerator, dishwasher) included. The full poured concrete dry basement is currently setup as a gym, a workshop, with plenty of storage, customize it to your own style ! Additional features include a Radon mitigation system, UV water purification, dual oil tanks, a drilled well, a 1,000-gallon septic, and 200 Amp electric service. Enjoy the view from the recently stained covered front porch and the perfect blend of privacy and proximity to Cooperstown’s amenities, all within the Cooperstown school district and Middlefield tax zone. Keys are ready today!
Zillow last checked: 8 hours ago
Listing updated: June 03, 2025 at 03:52am
Listed by:
Joshua Rumberger 607-386-3733,
Keller Williams Upstate NY Properties
Bought with:
Linda Flynn, 10401360399
Keller Williams Upstate NY Properties
Source: NYSAMLSs,MLS#: R1561039 Originating MLS: Otsego-Delaware
Originating MLS: Otsego-Delaware
Facts & features
Interior
Bedrooms & bathrooms
- Bedrooms: 4
- Bathrooms: 3
- Full bathrooms: 2
- 1/2 bathrooms: 1
- Main level bathrooms: 1
- Main level bedrooms: 1
Heating
- Propane, Oil, Other, See Remarks, Wood
Cooling
- Other, See Remarks
Appliances
- Included: Dryer, Dishwasher, Exhaust Fan, Electric Oven, Electric Range, Oil Water Heater, Refrigerator, Range Hood, Washer, Water Purifier
- Laundry: Main Level
Features
- Ceiling Fan(s), Dining Area, Kitchen Island, Other, See Remarks, Sliding Glass Door(s), Skylights, Natural Woodwork, Bedroom on Main Level, Loft
- Flooring: Hardwood, Luxury Vinyl, Other, See Remarks, Tile, Varies
- Doors: Sliding Doors
- Windows: Skylight(s)
- Basement: Full,Partially Finished
- Number of fireplaces: 2
Interior area
- Total structure area: 1,800
- Total interior livable area: 1,800 sqft
Property
Parking
- Total spaces: 2
- Parking features: Attached, Electricity, Garage, Heated Garage, Storage
- Attached garage spaces: 2
Features
- Patio & porch: Enclosed, Open, Porch
- Exterior features: Gravel Driveway
- Has view: Yes
- View description: Slope View
Lot
- Size: 2.82 Acres
- Dimensions: 441 x 284
Details
- Additional structures: Shed(s), Storage
- Parcel number: 36388911600000010460070000
- Special conditions: Standard
Construction
Type & style
- Home type: SingleFamily
- Architectural style: Cape Cod,Contemporary,Other,See Remarks
- Property subtype: Single Family Residence
Materials
- Vinyl Siding
- Foundation: Poured
- Roof: Shingle
Condition
- Resale
- Year built: 1997
Utilities & green energy
- Sewer: Septic Tank
- Water: Well
- Utilities for property: High Speed Internet Available
Green energy
- Energy efficient items: Windows
Community & neighborhood
Security
- Security features: Radon Mitigation System
Location
- Region: Cooperstown
Other
Other facts
- Listing terms: Cash,Conventional,FHA
Price history
| Date | Event | Price |
|---|---|---|
| 6/2/2025 | Sold | $340,000-9.3%$189/sqft |
Source: | ||
| 2/13/2025 | Pending sale | $375,000$208/sqft |
Source: | ||
| 2/6/2025 | Contingent | $375,000$208/sqft |
Source: | ||
| 1/28/2025 | Listed for sale | $375,000$208/sqft |
Source: | ||
| 1/18/2025 | Contingent | $375,000$208/sqft |
Source: | ||
Public tax history
| Year | Property taxes | Tax assessment |
|---|---|---|
| 2024 | -- | $161,600 |
| 2023 | -- | $161,600 |
| 2022 | -- | $161,600 |
Find assessor info on the county website
Neighborhood: 13326
Nearby schools
GreatSchools rating
- 7/10Cooperstown Elementary SchoolGrades: K-6Distance: 3 mi
- 9/10Cooperstown Junior Senior High SchoolGrades: 7-12Distance: 3 mi
Schools provided by the listing agent
- Elementary: Cooperstown Elementary
- High: Cooperstown Jr/Sr High
- District: Cooperstown
Source: NYSAMLSs. This data may not be complete. We recommend contacting the local school district to confirm school assignments for this home.
