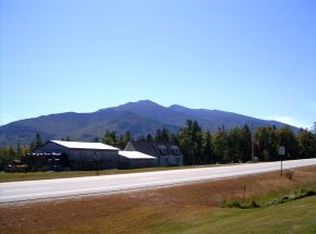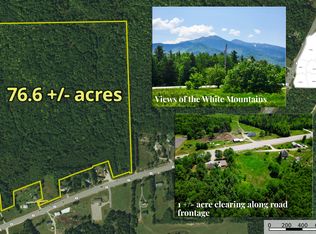This beautiful home has so much to offer. As you first pull into the U-shaped driveway you will see that this home is nicely set back from the road with an upper deck to enjoy the views of the Presidential Mountain Range. Nice back deck overlooking the enclosed garden with a large yard. Perennials galore all around! The lower level boasts a nice family room with a woodstove and a brick hearth, an ensuite and the utility/storage room. The upper level has a magnificent kitchen with oak cupboards and porcelain tile floors, large living room with cathedral ceiling and a garden window, 2-3 bedrooms with hardwood floors and crown molding and a full bath. The 40 year architectural shingled roof is only 2 years old. Efficient cast-iron baseboards and 3 zone heat. Central Vaccuum.
This property is off market, which means it's not currently listed for sale or rent on Zillow. This may be different from what's available on other websites or public sources.


