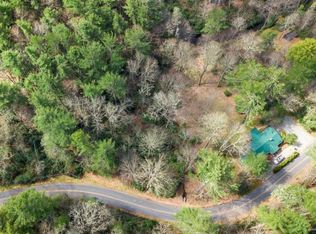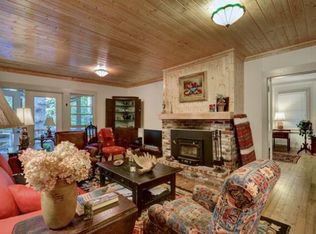Sold for $2,275,000
$2,275,000
274 Foreman Road, Highlands, NC 28741
4beds
--sqft
Single Family Residence
Built in 1943
0.95 Acres Lot
$2,733,200 Zestimate®
$--/sqft
$4,809 Estimated rent
Home value
$2,733,200
$2.43M - $3.12M
$4,809/mo
Zestimate® history
Loading...
Owner options
Explore your selling options
What's special
Rare in town Highlands property with generous frontage on Mill Creek. Listen to the waterfall and watch your children and grandchildren enjoy the creek while you enjoy the screened porch or the open deck close to the water. The original house was built in the 1940's or early 1950's with additions made in approximately 2005-2007. Experience the warm feel when you enter the house into a small family room with gas logs fireplace. The dining room is to your right with wet bar and wine storage. The kitchen/living room with a stone wood burning fireplace overlooks the stream and deck below. The screened porch with gas logs fireplace is to the left and past it, you enter the main bedroom suite with large bath, walk in closet and gas logs fireplace. A second bedroom currently being used as an office and private bath is just off the front entrance. Upstairs are two more bedrooms, each with a private bath, and connecting them is a common sitting area for reading or a card game. Both the main bedroom suite and the sitting area between the two upper bedrooms have 2 refrigerator drawers for the convenience of the owners and their guest. The kitchen features a Viking double gas oven and subzero refrigerator and breakfast bar. Basement level has ample storage space, workshop area and entrance to 2 car garage.
Zillow last checked: 8 hours ago
Listing updated: November 11, 2024 at 01:12pm
Listed by:
Molly Leonard,
Highlands Sotheby's International Realty - DT
Bought with:
Katy Postell
Berkshire Hathaway HomeServices Meadows Mountain Realty - HF
Source: HCMLS,MLS#: 101882Originating MLS: Highlands Cashiers Board of Realtors
Facts & features
Interior
Bedrooms & bathrooms
- Bedrooms: 4
- Bathrooms: 5
- Full bathrooms: 4
- 1/2 bathrooms: 1
Primary bedroom
- Level: Main
Bedroom 2
- Level: Main
Bedroom 3
- Level: Upper
Bedroom 4
- Level: Upper
Dining room
- Level: Main
Family room
- Level: Main
Kitchen
- Level: Main
Living room
- Level: Main
Heating
- Central, Gas, Zoned
Cooling
- Central Air, Electric
Appliances
- Included: Dryer, Dishwasher, Gas Oven, Microwave, Refrigerator, Wine Cooler, Washer
- Laundry: Washer Hookup, Dryer Hookup
Features
- Breakfast Bar, Ceiling Fan(s), Central Vacuum, Garden Tub/Roman Tub, Pantry, Walk-In Closet(s), Workshop
- Flooring: Wood
- Windows: Skylight(s), Window Treatments
- Basement: Garage Access,Interior Entry,Unfinished,Walk-Out Access
- Has fireplace: Yes
- Fireplace features: Gas Log, Gas Starter, Living Room, Primary Bedroom, Stone, Wood Burning
Property
Parking
- Total spaces: 2
- Parking features: Attached, Garage, Two Car Garage, Garage Door Opener, Paved, Parking Lot
- Garage spaces: 2
Features
- Levels: One and One Half
- Patio & porch: Rear Porch, Covered, Deck, Porch, Screened
- Exterior features: Garden
- Has view: Yes
- View description: Creek/Stream
- Has water view: Yes
- Water view: Creek/Stream
- Waterfront features: Stream, Deeded Access
- Body of water: Mill Creek
Lot
- Size: 0.95 Acres
- Features: Partially Cleared, Rolling Slope, Steep Slope
Details
- Parcel number: 7540320885
Construction
Type & style
- Home type: SingleFamily
- Property subtype: Single Family Residence
Materials
- Wood Siding
- Roof: Shingle
Condition
- New construction: No
- Year built: 1943
Utilities & green energy
- Electric: Generator
- Sewer: Septic Permit 4 Bedroom, Septic Tank
- Water: Public
- Utilities for property: Cable Available, High Speed Internet Available
Community & neighborhood
Security
- Security features: Security System
Community
- Community features: Water Access
Location
- Region: Highlands
- Subdivision: None
Other
Other facts
- Listing terms: Cash
- Road surface type: Paved
Price history
| Date | Event | Price |
|---|---|---|
| 9/5/2023 | Sold | $2,275,000-12% |
Source: HCMLS #101882 Report a problem | ||
| 8/6/2023 | Pending sale | $2,585,000 |
Source: HCMLS #101882 Report a problem | ||
| 7/20/2023 | Contingent | $2,585,000 |
Source: HCMLS #101882 Report a problem | ||
| 4/17/2023 | Listed for sale | $2,585,000-9.9% |
Source: HCMLS #101882 Report a problem | ||
| 2/20/2023 | Listing removed | -- |
Source: HCMLS Report a problem | ||
Public tax history
| Year | Property taxes | Tax assessment |
|---|---|---|
| 2024 | $8,972 +0.1% | $2,262,310 |
| 2023 | $8,960 +41.5% | $2,262,310 +113.2% |
| 2022 | $6,331 | $1,061,070 |
Find assessor info on the county website
Neighborhood: 28741
Nearby schools
GreatSchools rating
- 6/10Highlands SchoolGrades: K-12Distance: 0.8 mi
- 6/10Macon Middle SchoolGrades: 7-8Distance: 11.4 mi
- 2/10Mountain View Intermediate SchoolGrades: 5-6Distance: 11.6 mi

