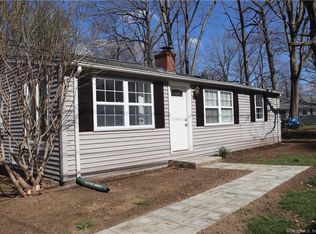1 BEDROOM COTTAGE-LIKE HOUSE ON .27 ACRES WITH SHARED DRIVE ENTRANCE. HOUSE IS LOCATED NEAR LAKE CHAFFEE IN ASHFORD. NEEDS WORK. HOUSE WILL NOT GO ANY GOVERNMENT FINANCING IN THIS SHAPE. ***GREAT OPPORTUNITY FOR AN INVESTOR!!!***
This property is off market, which means it's not currently listed for sale or rent on Zillow. This may be different from what's available on other websites or public sources.
