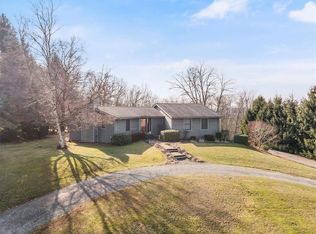Sold for $450,000
$450,000
274 Evans Rd, Zelienople, PA 16063
3beds
1,962sqft
Single Family Residence
Built in 1993
2.24 Acres Lot
$464,300 Zestimate®
$229/sqft
$2,582 Estimated rent
Home value
$464,300
$441,000 - $492,000
$2,582/mo
Zestimate® history
Loading...
Owner options
Explore your selling options
What's special
Custom-built Brick multi-level home on 2+acres. Minutes from I-79.Beautiful rustic hand scraped oak hardwood flooring adorns the main level. French doors divide formal living and dining rooms. New quartz countertops with ample cabinets in kitchen, spacious family room with new luxury vinyl slate flooring. Fireplace with built-in wood burner for cozy winter nights. Updated powder room and large laundry/mudroom lead to a large 2-car attached garage. Family room opens to a large composite deck with aluminum railing that over looks beautiful wooded/private views. 3 bedrooms and 2 full baths complete the upper level with the primary bedroom having an en-suite bathroom. Basement offers storage area with a separate room for possible crafting/hobby or office on one side and a third garage on the other side. New heat pump 2018, 80 gal water heater, well and septic but there is a public water at the street. Tap in is paid for. Make this wonderful home the start of your next chapter!
Zillow last checked: 8 hours ago
Listing updated: April 11, 2025 at 11:29am
Listed by:
Fred Solman 724-776-9705,
BERKSHIRE HATHAWAY THE PREFERRED REALTY
Bought with:
Marissa Marroni-Logan
RE/MAX SELECT REALTY
Source: WPMLS,MLS#: 1690511 Originating MLS: West Penn Multi-List
Originating MLS: West Penn Multi-List
Facts & features
Interior
Bedrooms & bathrooms
- Bedrooms: 3
- Bathrooms: 3
- Full bathrooms: 2
- 1/2 bathrooms: 1
Primary bedroom
- Level: Upper
- Dimensions: 15x12
Bedroom 2
- Level: Upper
- Dimensions: 12x12
Bedroom 3
- Level: Upper
- Dimensions: 11x11
Den
- Level: Lower
- Dimensions: 13x12
Dining room
- Level: Main
- Dimensions: 11x11
Entry foyer
- Level: Main
- Dimensions: 13x6
Family room
- Level: Lower
- Dimensions: 23x16
Kitchen
- Level: Main
- Dimensions: 14x11
Laundry
- Level: Lower
- Dimensions: 17x10
Living room
- Level: Main
- Dimensions: 17x13
Heating
- Electric, Heat Pump
Cooling
- Central Air
Appliances
- Included: Some Electric Appliances, Convection Oven, Dishwasher, Microwave, Stove
Features
- Flooring: Hardwood, Laminate, Tile, Carpet
- Basement: Finished,Walk-Out Access
- Number of fireplaces: 1
- Fireplace features: Insert
Interior area
- Total structure area: 1,962
- Total interior livable area: 1,962 sqft
Property
Parking
- Total spaces: 2
- Parking features: Attached, Garage, Garage Door Opener
- Has attached garage: Yes
Features
- Levels: Multi/Split
- Stories: 2
- Pool features: Pool
Lot
- Size: 2.24 Acres
- Dimensions: 2.238
Details
- Parcel number: 180S6B120000
Construction
Type & style
- Home type: SingleFamily
- Architectural style: Colonial,Multi-Level
- Property subtype: Single Family Residence
Materials
- Brick
- Roof: Asphalt
Condition
- Resale
- Year built: 1993
Details
- Warranty included: Yes
Utilities & green energy
- Sewer: Septic Tank
- Water: Well
Community & neighborhood
Location
- Region: Zelienople
- Subdivision: Highridge Plan
Price history
| Date | Event | Price |
|---|---|---|
| 4/10/2025 | Sold | $450,000-6.3%$229/sqft |
Source: | ||
| 3/27/2025 | Pending sale | $480,000$245/sqft |
Source: | ||
| 3/8/2025 | Contingent | $480,000$245/sqft |
Source: | ||
| 3/5/2025 | Listed for sale | $480,000-8.6%$245/sqft |
Source: | ||
| 2/13/2025 | Listing removed | -- |
Source: Owner Report a problem | ||
Public tax history
| Year | Property taxes | Tax assessment |
|---|---|---|
| 2024 | $4,680 +3.4% | $26,560 |
| 2023 | $4,525 +1.5% | $26,560 |
| 2022 | $4,457 +0.9% | $26,560 |
Find assessor info on the county website
Neighborhood: 16063
Nearby schools
GreatSchools rating
- 9/10Connoquenessing Valley Elementary SchoolGrades: K-4Distance: 1.2 mi
- 5/10Ryan Gloyer Middle SchoolGrades: 7-8Distance: 2 mi
- 6/10Seneca Valley Senior High SchoolGrades: 9-12Distance: 2.1 mi
Schools provided by the listing agent
- District: Seneca Valley
Source: WPMLS. This data may not be complete. We recommend contacting the local school district to confirm school assignments for this home.
Get pre-qualified for a loan
At Zillow Home Loans, we can pre-qualify you in as little as 5 minutes with no impact to your credit score.An equal housing lender. NMLS #10287.
Sell for more on Zillow
Get a Zillow Showcase℠ listing at no additional cost and you could sell for .
$464,300
2% more+$9,286
With Zillow Showcase(estimated)$473,586
