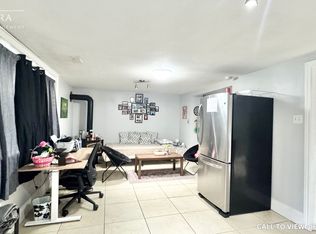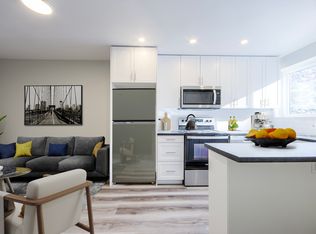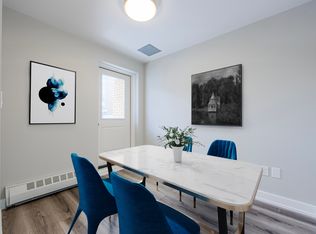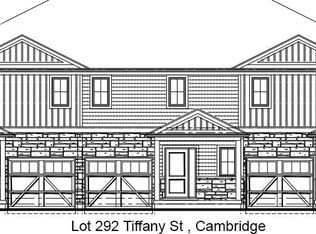Sold for $560,111 on 07/14/25
C$560,111
274 Erb St, Cambridge, ON N3H 4G3
3beds
1,125sqft
Single Family Residence, Residential
Built in 1959
-- sqft lot
$-- Zestimate®
C$498/sqft
$-- Estimated rent
Home value
Not available
Estimated sales range
Not available
Not available
Loading...
Owner options
Explore your selling options
What's special
A Smart Move in the Heart of Preston If you’ve been searching for a home that checks more boxes than you thought possible in your price range, 274 Erb Street might just be it. This semi-detached, 3-bedroom home offers a flexible layout that speaks to first-time buyers, condo-upgraders, and investors alike. Set on a deep lot backing onto Otto Klotz Park—with no rear neighbours and a school just steps away—it’s a location that makes everyday life easier, whether you're raising a family or renting it out. Inside, you're welcomed by a bright, open main floor with large windows that fill the space with natural light. The layout blends functionality and warmth, making it easy to settle in—whether you're hosting friends, managing a busy household, or simply enjoying a quiet night at home. Upstairs, hardwood flooring adds charm and character, while the freshly updated 4-piece bath brings a crisp, modern touch. But it's the walkout basement—with its side entrance—that really opens the door to future possibilities. With two separate entries, a partially finished rec room, and a rough-in 2-piece bath already in place, there's a clear path to creating an in-law suite or income-generating apartment. The potential here isn’t theoretical—it’s already built into the foundation. Move in and enjoy it as-is, or take the next step to unlock even more value. Either way, this home puts you in the heart of Preston, with transit, parks, and schools at your door—and real opportunity under your feet.
Zillow last checked: 8 hours ago
Listing updated: August 21, 2025 at 12:42am
Listed by:
Greg Dewar, Broker of Record,
DEWAR REALTY INC., BROKERAGE
Source: ITSO,MLS®#: 40728836Originating MLS®#: Cornerstone Association of REALTORS®
Facts & features
Interior
Bedrooms & bathrooms
- Bedrooms: 3
- Bathrooms: 2
- Full bathrooms: 1
- 1/2 bathrooms: 1
Bedroom
- Level: Second
Bedroom
- Level: Second
Other
- Level: Second
Bathroom
- Features: 4-Piece
- Level: Second
Bathroom
- Features: 1-Piece
- Level: Basement
Dining room
- Level: Main
Kitchen
- Level: Main
Living room
- Level: Main
Recreation room
- Level: Basement
Utility room
- Level: Basement
Heating
- Forced Air, Natural Gas
Cooling
- Central Air
Appliances
- Included: Dishwasher, Dryer, Microwave, Range Hood, Refrigerator, Stove, Washer
- Laundry: In Basement
Features
- In-law Capability
- Basement: Separate Entrance,Walk-Out Access,Full,Partially Finished
- Has fireplace: No
Interior area
- Total structure area: 1,125
- Total interior livable area: 1,125 sqft
- Finished area above ground: 1,125
Property
Parking
- Total spaces: 2
- Parking features: Asphalt, Private Drive Single Wide
- Uncovered spaces: 2
Features
- Frontage type: North
- Frontage length: 28.42
Lot
- Features: Urban, Rectangular, Hospital, Park, Place of Worship, Playground Nearby, Public Transit, Rec./Community Centre, Regional Mall, School Bus Route, Schools, Shopping Nearby
Details
- Parcel number: 037870111
- Zoning: RS1
Construction
Type & style
- Home type: SingleFamily
- Architectural style: Two Story
- Property subtype: Single Family Residence, Residential
- Attached to another structure: Yes
Materials
- Brick
- Foundation: Poured Concrete
- Roof: Asphalt Shing
Condition
- 51-99 Years
- New construction: No
- Year built: 1959
Utilities & green energy
- Sewer: Sewer (Municipal)
- Water: Municipal-Metered
Community & neighborhood
Location
- Region: Cambridge
Price history
| Date | Event | Price |
|---|---|---|
| 7/14/2025 | Sold | C$560,111C$498/sqft |
Source: ITSO #40728836 | ||
Public tax history
Tax history is unavailable.
Neighborhood: Preston Centre
Nearby schools
GreatSchools rating
No schools nearby
We couldn't find any schools near this home.
Schools provided by the listing agent
- Elementary: Coronation P.S., William G. Davis P.S. & St. Michael
- High: St. Benedict C.S.S & Preston High
Source: ITSO. This data may not be complete. We recommend contacting the local school district to confirm school assignments for this home.



