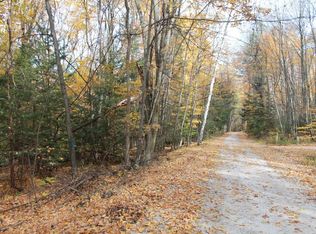Closed
Listed by:
Dana Valentine,
Coldwell Banker Hickok and Boardman Off:802-863-1500
Bought with: Coldwell Banker Hickok and Boardman
$685,000
274 Enos Road, Hinesburg, VT 05461
3beds
2,440sqft
Single Family Residence
Built in 1976
3 Acres Lot
$685,500 Zestimate®
$281/sqft
$3,337 Estimated rent
Home value
$685,500
$624,000 - $747,000
$3,337/mo
Zestimate® history
Loading...
Owner options
Explore your selling options
What's special
This charming Hinesburg cape sits on a private 3-acre lot. Pride of ownership radiates with quality finishes throughout. The spacious eat-in kitchen is the heart of the home, equipped with skylights, generously proportioned island, and a temperature controlled wine room, all complemented by a walk-in pantry with extra counter space and cabinetry. The main level features a bedroom suite with a full bath and den. The bright living area opens to a back deck through French doors. Upstairs, the large primary suite includes a full bath and oversized walk-in closet with built-ins. A third bedroom, currently an office, can easily be converted back to a bedroom. Lots of storage options with a full basement and detached two-car garage with attic. The backyard offers plenty of open space while the mature forest creates a private cocoon. Just a few minutes to Hinesburg Village and 25 minutes from downtown Burlington and the airport, the perfect combination of country living and convenience.
Zillow last checked: 8 hours ago
Listing updated: May 01, 2025 at 02:15pm
Listed by:
Dana Valentine,
Coldwell Banker Hickok and Boardman Off:802-863-1500
Bought with:
Lipkin Audette Team
Coldwell Banker Hickok and Boardman
Source: PrimeMLS,MLS#: 5034474
Facts & features
Interior
Bedrooms & bathrooms
- Bedrooms: 3
- Bathrooms: 2
- Full bathrooms: 2
Heating
- Propane, Oil, Baseboard
Cooling
- None
Appliances
- Included: Dishwasher, Dryer, Wall Oven, Electric Range, Refrigerator, Washer
Features
- In-Law Suite
- Flooring: Bamboo, Carpet, Hardwood, Tile
- Basement: Bulkhead,Concrete,Full,Unfinished,Interior Entry
Interior area
- Total structure area: 3,840
- Total interior livable area: 2,440 sqft
- Finished area above ground: 2,440
- Finished area below ground: 0
Property
Parking
- Total spaces: 2
- Parking features: Gravel
- Garage spaces: 2
Accessibility
- Accessibility features: 1st Floor Bedroom, 1st Floor Full Bathroom, Hard Surface Flooring
Features
- Levels: Two
- Stories: 2
Lot
- Size: 3 Acres
- Features: Country Setting, Wooded
Details
- Parcel number: 29409310593
- Zoning description: Residential
- Other equipment: Standby Generator
Construction
Type & style
- Home type: SingleFamily
- Architectural style: Cape
- Property subtype: Single Family Residence
Materials
- Clapboard Exterior
- Foundation: Concrete
- Roof: Asphalt Shingle
Condition
- New construction: No
- Year built: 1976
Utilities & green energy
- Electric: Circuit Breakers
- Sewer: Septic Tank
- Utilities for property: Cable Available, Propane
Community & neighborhood
Security
- Security features: Carbon Monoxide Detector(s)
Location
- Region: Hinesburg
Price history
| Date | Event | Price |
|---|---|---|
| 5/1/2025 | Sold | $685,000+9.6%$281/sqft |
Source: | ||
| 4/7/2025 | Contingent | $625,000$256/sqft |
Source: | ||
| 4/2/2025 | Listed for sale | $625,000+8.7%$256/sqft |
Source: | ||
| 7/6/2020 | Sold | $575,000$236/sqft |
Source: | ||
| 3/16/2020 | Listed for sale | $575,000$236/sqft |
Source: Coldwell Banker Hickok and Boardman #4798186 Report a problem | ||
Public tax history
| Year | Property taxes | Tax assessment |
|---|---|---|
| 2024 | -- | $371,400 |
| 2023 | -- | $371,400 |
| 2022 | -- | $371,400 |
Find assessor info on the county website
Neighborhood: 05461
Nearby schools
GreatSchools rating
- 7/10Hinesburg Elementary SchoolGrades: PK-8Distance: 1.3 mi
- 10/10Champlain Valley Uhsd #15Grades: 9-12Distance: 0.8 mi
Schools provided by the listing agent
- Elementary: Hinesburg Community School
- Middle: Hinesburg Community School
- High: Champlain Valley UHSD #15
- District: Chittenden East
Source: PrimeMLS. This data may not be complete. We recommend contacting the local school district to confirm school assignments for this home.

Get pre-qualified for a loan
At Zillow Home Loans, we can pre-qualify you in as little as 5 minutes with no impact to your credit score.An equal housing lender. NMLS #10287.
