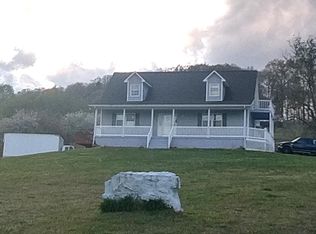Sold for $316,500
$316,500
274 Elkins Hollow Rd, Bean Station, TN 37708
2beds
1,080sqft
Single Family Residence, Residential
Built in 2006
1.88 Acres Lot
$332,600 Zestimate®
$293/sqft
$1,723 Estimated rent
Home value
$332,600
$306,000 - $359,000
$1,723/mo
Zestimate® history
Loading...
Owner options
Explore your selling options
What's special
Back on the market. Unfortunately, the buyers have backed out due to personal issues. No fault of the home or anyone, life changes happen out of nowhere sometimes and it's very unfortunate for everyone. This home has gone through two very recent home inspections and every repair has been made, including installation of a brand-new HVAC system. Amazing views of the lake and mountains from this 2-bedroom, 2-bathroom home with an extra lot in Bean Station. Make this your primary or weekend/vacation home. Home is being sold fully furnished and includes the adjoining lot, (lot 9) totaling almost 2 acres. Another 1,080 unfinished sq ft on the upper level is a blank slate for you to finish any way you wish, making a total of 2,160 sq ft. The electrical and insulation are already in place. This could become a master suite, a game room, office, extra sleeping quarters, whatever you need! Less than 15 minutes to Morristown and several public boat launches are a short drive away. All information taken from seller and CRS and deemed to be reliable but should be verified to buyer's satisfaction.
Zillow last checked: 8 hours ago
Listing updated: August 27, 2024 at 04:05am
Listed by:
Randy Meade 423-231-6106,
Crye-Leike Lakeway Real Estate
Bought with:
Non Member
Non Member - Sales
Source: Lakeway Area AOR,MLS#: 700482
Facts & features
Interior
Bedrooms & bathrooms
- Bedrooms: 2
- Bathrooms: 2
- Full bathrooms: 2
- Main level bathrooms: 2
- Main level bedrooms: 2
Heating
- Central
Cooling
- Central Air
Appliances
- Included: Dishwasher, Electric Range, Electric Water Heater, Microwave, Plumbed For Ice Maker, Refrigerator
- Laundry: Laundry Room, Main Level
Features
- Breakfast Bar, Ceiling Fan(s), Double Vanity, His and Hers Closets, Master Downstairs, Recessed Lighting, Walk-In Closet(s)
- Flooring: Carpet, Linoleum
- Windows: Blinds, Double Pane Windows, Screens
- Has basement: No
- Has fireplace: No
Interior area
- Total structure area: 2,160
- Total interior livable area: 1,080 sqft
- Finished area above ground: 1,080
- Finished area below ground: 0
Property
Parking
- Total spaces: 4
- Parking features: Circular Driveway, Driveway, No Garage, Open, Outside
- Uncovered spaces: 4
Features
- Levels: One
- Stories: 1
- Patio & porch: Awning(s), Deck
- Exterior features: Awning(s)
- Pool features: None
- Fencing: None
- Has view: Yes
Lot
- Size: 1.88 Acres
- Dimensions: Back 540' Front 310 Left 217 Right 301
- Features: Sloped
Details
- Additional parcels included: Lot 9; Map 042M; Parcel 009.00
- Parcel number: 008.00 & 009.00
Construction
Type & style
- Home type: SingleFamily
- Architectural style: Cape Cod
- Property subtype: Single Family Residence, Residential
Materials
- Asphalt, Vinyl Siding
- Foundation: Block
- Roof: Asphalt,Shingle
Condition
- New construction: No
- Year built: 2006
- Major remodel year: 2006
Utilities & green energy
- Sewer: Septic Tank
- Utilities for property: Electricity Connected, Sewer Connected, Water Connected
Community & neighborhood
Location
- Region: Bean Station
- Subdivision: Other
Other
Other facts
- Listing terms: 1031 Exchange,Cash,Conventional,FHA,USDA Loan,VA Loan
Price history
| Date | Event | Price |
|---|---|---|
| 11/14/2023 | Sold | $316,500-9.5%$293/sqft |
Source: | ||
| 10/20/2023 | Contingent | $349,900$324/sqft |
Source: | ||
| 10/14/2023 | Listed for sale | $349,900$324/sqft |
Source: | ||
| 9/15/2023 | Contingent | $349,900$324/sqft |
Source: | ||
| 9/3/2023 | Listed for sale | $349,900$324/sqft |
Source: | ||
Public tax history
| Year | Property taxes | Tax assessment |
|---|---|---|
| 2025 | $1,032 | $43,925 |
| 2024 | $1,032 | $43,925 |
| 2023 | $1,032 +2.3% | $43,925 |
Find assessor info on the county website
Neighborhood: 37708
Nearby schools
GreatSchools rating
- 6/10Bean Station Elementary SchoolGrades: PK-6Distance: 2.4 mi
- 5/10Rutledge Middle SchoolGrades: 7-8Distance: 10.6 mi
- 3/10Grainger High SchoolGrades: 9-12Distance: 5.3 mi
Schools provided by the listing agent
- Elementary: Bean Station
- Middle: Rutledge
- High: Grainger High School
Source: Lakeway Area AOR. This data may not be complete. We recommend contacting the local school district to confirm school assignments for this home.
Get pre-qualified for a loan
At Zillow Home Loans, we can pre-qualify you in as little as 5 minutes with no impact to your credit score.An equal housing lender. NMLS #10287.
