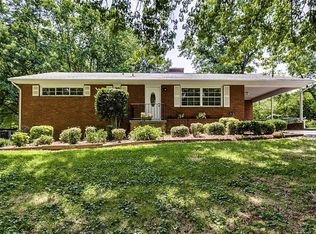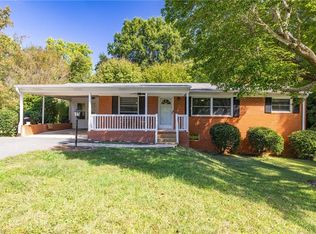Sold for $210,000 on 07/19/23
$210,000
274 Eldorado Rd, Asheboro, NC 27205
2beds
1,397sqft
Stick/Site Built, Residential, Single Family Residence
Built in 1964
0.4 Acres Lot
$230,400 Zestimate®
$--/sqft
$1,145 Estimated rent
Home value
$230,400
$219,000 - $242,000
$1,145/mo
Zestimate® history
Loading...
Owner options
Explore your selling options
What's special
Charming brick ranch with many updates! Hardwoods and tile flooring grace every room, adding a touch of elegance. The large den offers a cozy space for relaxation. The kitchen features an eat-at bar, granite counters, and all appliances, including the refrigerator. Two generously sized bedrooms provide ample space. The hall bath boasts granite counters and a double vanity for added convenience. You'll love the huge laundry room with storage cabinets, and the washer and dryer are included. Outside, enjoy a nice backyard, a patio for outdoor enjoyment, and storage building. Convenient location !
Zillow last checked: 8 hours ago
Listing updated: April 11, 2024 at 08:51am
Listed by:
Vickie Gallimore 336-953-9500,
RE/MAX Central Realty
Bought with:
Rodrigo Magana, 297071
KMD Homes Team
Source: Triad MLS,MLS#: 1108761 Originating MLS: Asheboro Randolph
Originating MLS: Asheboro Randolph
Facts & features
Interior
Bedrooms & bathrooms
- Bedrooms: 2
- Bathrooms: 1
- Full bathrooms: 1
- Main level bathrooms: 1
Primary bedroom
- Level: Main
- Dimensions: 19.75 x 9.33
Bedroom 2
- Level: Main
- Dimensions: 13.33 x 9.5
Dining room
- Level: Main
- Dimensions: 12.17 x 11
Kitchen
- Level: Main
- Dimensions: 17.42 x 8.67
Laundry
- Level: Main
- Dimensions: 11.33 x 5.75
Living room
- Level: Main
- Dimensions: 17.25 x 14
Heating
- Forced Air, Natural Gas
Cooling
- Central Air
Appliances
- Included: Oven, Cooktop, Dishwasher, Gas Water Heater
- Laundry: Dryer Connection, Main Level, Washer Hookup
Features
- Ceiling Fan(s)
- Flooring: Tile, Wood
- Basement: Crawl Space
- Attic: Pull Down Stairs
- Has fireplace: No
Interior area
- Total structure area: 1,397
- Total interior livable area: 1,397 sqft
- Finished area above ground: 1,397
Property
Parking
- Parking features: Driveway, Paved
- Has uncovered spaces: Yes
Features
- Levels: One
- Stories: 1
- Pool features: None
- Fencing: None
Lot
- Size: 0.40 Acres
- Features: Not in Flood Zone
Details
- Additional structures: Storage
- Parcel number: 7750714207
- Zoning: RE
- Special conditions: Owner Sale
Construction
Type & style
- Home type: SingleFamily
- Property subtype: Stick/Site Built, Residential, Single Family Residence
Materials
- Brick
Condition
- Year built: 1964
Utilities & green energy
- Sewer: Septic Tank
- Water: Public
Community & neighborhood
Location
- Region: Asheboro
- Subdivision: Eastview
Other
Other facts
- Listing agreement: Exclusive Right To Sell
Price history
| Date | Event | Price |
|---|---|---|
| 12/5/2023 | Listing removed | -- |
Source: Zillow Rentals Report a problem | ||
| 12/4/2023 | Listed for rent | $2,900$2/sqft |
Source: Zillow Rentals Report a problem | ||
| 7/19/2023 | Sold | $210,000 |
Source: | ||
| 6/19/2023 | Pending sale | $210,000 |
Source: | ||
| 6/17/2023 | Listing removed | -- |
Source: Zillow Rentals Report a problem | ||
Public tax history
| Year | Property taxes | Tax assessment |
|---|---|---|
| 2025 | $1,220 +11.3% | $165,260 |
| 2024 | $1,096 | $165,260 +11.4% |
| 2023 | $1,096 +19.6% | $148,400 +45.9% |
Find assessor info on the county website
Neighborhood: 27205
Nearby schools
GreatSchools rating
- 3/10Guy B Teachey Elementary SchoolGrades: K-5Distance: 0.4 mi
- 8/10South Asheboro Middle SchoolGrades: 6-8Distance: 1.1 mi
- 5/10Asheboro High SchoolGrades: 9-12Distance: 1.1 mi
Schools provided by the listing agent
- Elementary: Guy B Teachey
- Middle: South Asheboro
- High: Asheboro
Source: Triad MLS. This data may not be complete. We recommend contacting the local school district to confirm school assignments for this home.

Get pre-qualified for a loan
At Zillow Home Loans, we can pre-qualify you in as little as 5 minutes with no impact to your credit score.An equal housing lender. NMLS #10287.
Sell for more on Zillow
Get a free Zillow Showcase℠ listing and you could sell for .
$230,400
2% more+ $4,608
With Zillow Showcase(estimated)
$235,008
