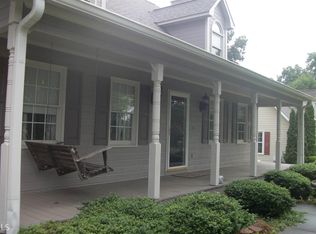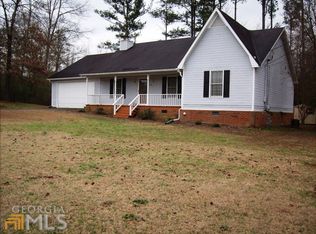Closed
$420,000
274 Eden Valley Rd SE, Rome, GA 30161
4beds
2,759sqft
Single Family Residence
Built in 1997
0.36 Acres Lot
$413,200 Zestimate®
$152/sqft
$2,168 Estimated rent
Home value
$413,200
Estimated sales range
Not available
$2,168/mo
Zestimate® history
Loading...
Owner options
Explore your selling options
What's special
MOTIVATED SELLERS... The sellers are highly motivated and have priced this property to sell quickly. This stunning 4-bedroom home offers a perfect blend of elegance and functionality. The main living area boasts three spacious bedrooms and two full bathrooms, while the large room upstairs provides versatility as a bedroom, bonus room, or additional living area, complemented by a separate room adaptable for various needs such as a small bedroom, children's playroom, or home office. The remodeled master bathroom provides a touch of indulgence, while the large sunroom offers a tranquil space to enjoy panoramic views of the landscaped backyard adorned with vibrant flowers and a charming pergola. The kitchen is a chef's dream with beautiful white cabinets, Kashmir granite countertops, stainless steel appliances, a double oven, and a large island, perfect for culinary endeavors and casual dining in the breakfast area or formal gatherings in the dining room. New lighting fixtures in the kitchen, foyer, dining room and hallway illuminate the home in style, while an expansive deck crafted from Trex provides a space for outdoor entertainment and relaxation. Practical features such as a full Generac Generator ensure peace of mind, while the two exterior spaces underneath the home with concrete flooring and electric supply offer ample space for a workshop, potting shed or storage needs. Additionally, the crawl space is equipped with a vapor barrier and sump pump for added protection. The meticulously landscaped yard by Watters & Associates showcases raised planters, lush greenery, and landscape lighting, enhancing the beauty of this exceptional property.
Zillow last checked: 8 hours ago
Listing updated: October 14, 2024 at 06:44am
Listed by:
Melissa J Williams 706-936-7796,
Hardy Realty & Development Company
Bought with:
Janice T Duncan, 126020
Elite Group Georgia
Source: GAMLS,MLS#: 10281342
Facts & features
Interior
Bedrooms & bathrooms
- Bedrooms: 4
- Bathrooms: 2
- Full bathrooms: 2
- Main level bathrooms: 2
- Main level bedrooms: 3
Dining room
- Features: Separate Room
Kitchen
- Features: Breakfast Area, Kitchen Island, Pantry, Solid Surface Counters
Heating
- Natural Gas, Central, Dual
Cooling
- Electric, Ceiling Fan(s), Central Air
Appliances
- Included: Gas Water Heater, Dishwasher, Disposal, Microwave, Stainless Steel Appliance(s)
- Laundry: Common Area, Mud Room
Features
- Bookcases, Tray Ceiling(s), Vaulted Ceiling(s), High Ceilings, Double Vanity, Rear Stairs, Separate Shower, Tile Bath, Walk-In Closet(s), Master On Main Level, Split Bedroom Plan
- Flooring: Hardwood, Tile
- Windows: Double Pane Windows
- Basement: Concrete,Crawl Space
- Attic: Pull Down Stairs
- Number of fireplaces: 1
- Fireplace features: Family Room, Gas Starter, Gas Log
Interior area
- Total structure area: 2,759
- Total interior livable area: 2,759 sqft
- Finished area above ground: 2,759
- Finished area below ground: 0
Property
Parking
- Parking features: Attached, Garage Door Opener, Garage
- Has attached garage: Yes
Features
- Levels: One and One Half
- Stories: 1
- Patio & porch: Deck, Porch
- Fencing: Fenced,Back Yard,Chain Link
- Has view: Yes
- View description: Seasonal View
Lot
- Size: 0.36 Acres
- Features: Level
Details
- Parcel number: I16W 138
Construction
Type & style
- Home type: SingleFamily
- Architectural style: Craftsman
- Property subtype: Single Family Residence
Materials
- Vinyl Siding
- Roof: Composition
Condition
- Resale
- New construction: No
- Year built: 1997
Utilities & green energy
- Electric: 220 Volts, Generator
- Sewer: Public Sewer
- Water: Public
- Utilities for property: Cable Available, Sewer Connected, Electricity Available, High Speed Internet, Natural Gas Available, Phone Available, Water Available
Community & neighborhood
Security
- Security features: Security System, Smoke Detector(s)
Community
- Community features: None
Location
- Region: Rome
- Subdivision: Eden Valley Forrest
Other
Other facts
- Listing agreement: Exclusive Right To Sell
- Listing terms: Cash,Conventional,FHA,VA Loan
Price history
| Date | Event | Price |
|---|---|---|
| 10/11/2024 | Sold | $420,000-4.3%$152/sqft |
Source: | ||
| 9/4/2024 | Pending sale | $439,000$159/sqft |
Source: | ||
| 6/24/2024 | Price change | $439,000-3.8%$159/sqft |
Source: | ||
| 5/23/2024 | Price change | $456,500-0.5%$165/sqft |
Source: | ||
| 4/27/2024 | Price change | $459,000-1.9%$166/sqft |
Source: | ||
Public tax history
| Year | Property taxes | Tax assessment |
|---|---|---|
| 2024 | $2,855 +49.9% | $125,764 +7.1% |
| 2023 | $1,904 +16.2% | $117,427 +18% |
| 2022 | $1,639 +8.4% | $99,536 +9.3% |
Find assessor info on the county website
Neighborhood: 30161
Nearby schools
GreatSchools rating
- NAPepperell Primary SchoolGrades: PK-1Distance: 1.3 mi
- 6/10Pepperell High SchoolGrades: 8-12Distance: 1.1 mi
- 5/10Pepperell Elementary SchoolGrades: 2-4Distance: 1.8 mi
Schools provided by the listing agent
- Elementary: Pepperell Primary/Elementary
- Middle: Pepperell
- High: Pepperell
Source: GAMLS. This data may not be complete. We recommend contacting the local school district to confirm school assignments for this home.
Get pre-qualified for a loan
At Zillow Home Loans, we can pre-qualify you in as little as 5 minutes with no impact to your credit score.An equal housing lender. NMLS #10287.

