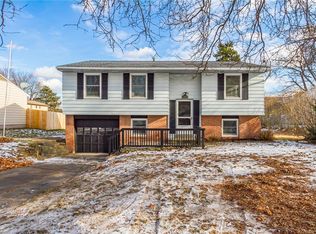Still looking for your dream home? This could be the one! Enjoy coffee & sunrise on the deck, sunsets & wine from the front porch. Bring your best HGTV ideas because this home has so much potential! Offering 3 BR, 2 BA & featuring hardwood floors in excellent condition & freshly painted walls! The entry area with convenient guest closet opens to generous living rm with beautiful hardwood flr. Spacious galley style kitchen features raised oak panel cabinets. Bright & cheery dining rm with sliding glass door overlooking the deck, & a pretty backyard - a gardeners delight! Nice size master bdrm features master bath & dual closets. Two additional bedrooms & updated main bath with new vanity, commode & mirror complete the upper level. The lower level offers a family rm & perfect home office with built in shelves & additional clothing rack for off season coats & jackets! Separate laundry area w/ workshop space. Basement crawl space under living room & kitchen is great for storage. Roof approx 2012 & furnace around 10 years. Vinyl thermo windows. One car attached garage, delayed negotiations until Tues 12/15 at 7 PM, offers due 12/15 by 4 PM please make life of offer until 12/16 noon.
This property is off market, which means it's not currently listed for sale or rent on Zillow. This may be different from what's available on other websites or public sources.
