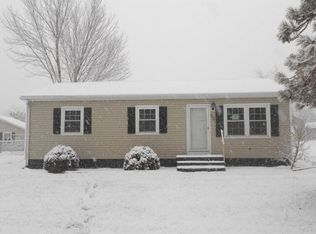Closed
$254,000
274 Dry Branch Rd, Churchville, VA 24421
3beds
1,028sqft
Single Family Residence
Built in 1977
0.86 Acres Lot
$258,200 Zestimate®
$247/sqft
$1,414 Estimated rent
Home value
$258,200
$240,000 - $279,000
$1,414/mo
Zestimate® history
Loading...
Owner options
Explore your selling options
What's special
All things NEW! Check out this cutie in the country! This 3 bed, 1 bath home has been completely redone, both interior and exterior. Top to bottom, everything is brand new from the vinyl siding & roof outside to the flooring & fixtures on the inside! There's a separate side entrance for convenience into the mud/laundry room right off the kitchen. Sliding glass doors will lead you to a HUGE new deck in the back to relax or entertain! Imagine summer evenings grilling and chilling with friends and family! There is so much potential to make this backyard your personal oasis! Have a green thumb? Great flower bed and garden spots! There will be a 20x20 metal building delivered and set up prior to closing!
Zillow last checked: 8 hours ago
Listing updated: October 21, 2025 at 12:23pm
Listed by:
MATTHEW FALLS 540-949-4174,
RE/MAX ADVANTAGE-WAYNESBORO,
ANGELA PERRY 540-255-8528,
RE/MAX ADVANTAGE-WAYNESBORO
Bought with:
Isaac Hull, 0225219794
Valley Realty Associates
Source: CAAR,MLS#: 664855 Originating MLS: Greater Augusta Association of Realtors Inc
Originating MLS: Greater Augusta Association of Realtors Inc
Facts & features
Interior
Bedrooms & bathrooms
- Bedrooms: 3
- Bathrooms: 1
- Full bathrooms: 1
- Main level bathrooms: 1
- Main level bedrooms: 3
Bedroom
- Level: First
Bedroom
- Level: First
Bedroom
- Level: First
Bathroom
- Level: First
Kitchen
- Level: First
Living room
- Level: First
Heating
- Heat Pump
Cooling
- Heat Pump
Appliances
- Included: Dishwasher, Electric Cooktop, Microwave, Refrigerator
- Laundry: Washer Hookup, Dryer Hookup
Features
- Primary Downstairs
- Has basement: No
Interior area
- Total structure area: 1,028
- Total interior livable area: 1,028 sqft
- Finished area above ground: 1,028
- Finished area below ground: 0
Property
Parking
- Total spaces: 2
- Parking features: Carport
- Carport spaces: 2
Features
- Levels: One
- Stories: 1
- Patio & porch: Deck, Front Porch, Porch
Lot
- Size: 0.86 Acres
Details
- Parcel number: 033/B1 1/2 /19
- Zoning description: R Residential
Construction
Type & style
- Home type: SingleFamily
- Property subtype: Single Family Residence
Materials
- Stick Built, Vinyl Siding
- Foundation: Block
- Roof: Composition,Shingle
Condition
- New construction: No
- Year built: 1977
Utilities & green energy
- Sewer: Septic Tank
- Water: Public
- Utilities for property: Cable Available
Community & neighborhood
Location
- Region: Churchville
- Subdivision: CRAWFORD MANOR
Price history
| Date | Event | Price |
|---|---|---|
| 10/17/2025 | Sold | $254,000-7.6%$247/sqft |
Source: | ||
| 6/27/2025 | Pending sale | $275,000$268/sqft |
Source: | ||
| 6/11/2025 | Price change | $275,000-3.5%$268/sqft |
Source: | ||
| 5/22/2025 | Listed for sale | $285,000+235.7%$277/sqft |
Source: | ||
| 3/24/2021 | Listing removed | -- |
Source: Owner Report a problem | ||
Public tax history
| Year | Property taxes | Tax assessment |
|---|---|---|
| 2025 | $850 -1.3% | $163,400 -1.3% |
| 2024 | $861 +52.6% | $165,500 +84.9% |
| 2023 | $564 | $89,500 |
Find assessor info on the county website
Neighborhood: 24421
Nearby schools
GreatSchools rating
- 3/10Churchville Elementary SchoolGrades: PK-5Distance: 2.7 mi
- 4/10Beverley Manor Middle SchoolGrades: 6-8Distance: 6.7 mi
- 5/10Buffalo Gap High SchoolGrades: 9-12Distance: 1.5 mi
Schools provided by the listing agent
- Elementary: Churchville
- Middle: Buffalo Gap
- High: Buffalo Gap
Source: CAAR. This data may not be complete. We recommend contacting the local school district to confirm school assignments for this home.
Get pre-qualified for a loan
At Zillow Home Loans, we can pre-qualify you in as little as 5 minutes with no impact to your credit score.An equal housing lender. NMLS #10287.
