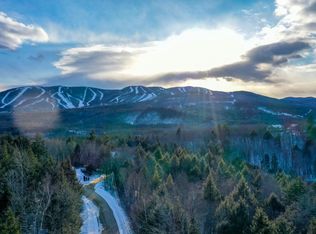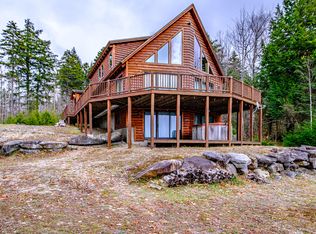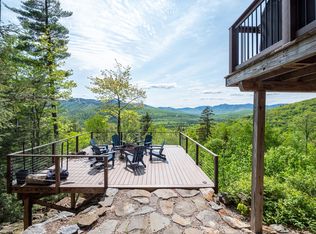Closed
$1,218,000
274 Douglass Road, Newry, ME 04261
4beds
4,302sqft
Single Family Residence
Built in 2003
1.7 Acres Lot
$1,239,800 Zestimate®
$283/sqft
$4,886 Estimated rent
Home value
$1,239,800
Estimated sales range
Not available
$4,886/mo
Zestimate® history
Loading...
Owner options
Explore your selling options
What's special
Nestled at the end of a private cul-de-sac in the desirable Powder Ridge neighborhood, this classic Maine log home offers a tranquil retreat with breathtaking views. Enjoy direct sightlines of five of Sunday River's eight majestic peaks—a panorama visible from the heated in-ground pool and hot tub, the spacious great room, the dining area, and all four bedrooms. The home's cozy ambiance is enhanced by a wood-burning fireplace and a gas fireplace, perfect for warming up after a day on the slopes. Soaring cathedral ceilings and walls of glass showcase breathtaking mountain views, while radiant concrete floors add warmth. The massive great room, anchored by a wood-burning fireplace, seamlessly flows into the well-appointed kitchen, which features a chef's gas range and provides ample space for culinary creations and entertaining. A spacious deck with a covered gazebo provides the perfect setting for relaxing in the hot tub, and the heated pool, surrounded by decking, makes swimming and relaxing a three-season enjoyment. The first-floor primary suite boasts a second fireplace, a luxurious private bath with a custom stone shower and soaking tub, and, of course, those incredible views. Upstairs, two ensuite bedrooms and a second living area provide privacy and space for guests. The lower level features a pub area with a wet bar and pool table, a gaming area, a family room with a woodstove, two additional bedrooms, and a bath. A breezeway connects the house to the three-bay garage, offering ample storage. One bay is dedicated to ATV, snowmobile, or bike storage, another to vehicle parking, and the third has been transformed into a home theater. All of the furnishings are included in the sale. This property offers a unique opportunity to experience the quintessential Maine lifestyle, combining rustic charm and unparalleled mountain views.
Zillow last checked: 8 hours ago
Listing updated: June 02, 2025 at 11:10am
Listed by:
Sunday River Real Estate
Bought with:
Keller Williams Realty
Source: Maine Listings,MLS#: 1614544
Facts & features
Interior
Bedrooms & bathrooms
- Bedrooms: 4
- Bathrooms: 5
- Full bathrooms: 4
- 1/2 bathrooms: 1
Primary bedroom
- Features: Balcony/Deck, Closet, Double Vanity, Full Bath, Gas Fireplace, Jetted Tub, Separate Shower, Soaking Tub, Suite, Vaulted Ceiling(s)
- Level: First
- Area: 219.96 Square Feet
- Dimensions: 14.1 x 15.6
Bedroom 2
- Features: Closet, Full Bath, Separate Shower, Suite
- Level: Second
- Area: 186.76 Square Feet
- Dimensions: 16.1 x 11.6
Bedroom 3
- Features: Full Bath, Separate Shower, Suite, Walk-In Closet(s)
- Level: Second
- Area: 155.82 Square Feet
- Dimensions: 10.6 x 14.7
Bedroom 4
- Features: Closet
- Level: Basement
- Area: 181.44 Square Feet
- Dimensions: 11.2 x 16.2
Bonus room
- Features: Built-in Features
- Level: Basement
- Area: 258.42 Square Feet
- Dimensions: 14.6 x 17.7
Dining room
- Level: First
- Area: 211.5 Square Feet
- Dimensions: 14.1 x 15
Family room
- Level: Basement
- Area: 291.61 Square Feet
- Dimensions: 16.3 x 17.89
Great room
- Features: Cathedral Ceiling(s), Sunken/Raised, Wood Burning Fireplace
- Level: First
- Area: 288.91 Square Feet
- Dimensions: 16.7 x 17.3
Kitchen
- Features: Eat-in Kitchen, Kitchen Island
- Level: First
- Area: 203.28 Square Feet
- Dimensions: 16.8 x 12.1
Laundry
- Features: Utility Sink
- Level: First
- Area: 78.11 Square Feet
- Dimensions: 10.7 x 7.3
Loft
- Level: Second
- Area: 164.78 Square Feet
- Dimensions: 10.7 x 15.4
Media room
- Features: Sunken/Raised
- Level: First
- Area: 298.45 Square Feet
- Dimensions: 23.5 x 12.7
Media room
- Level: Basement
- Area: 376.54 Square Feet
- Dimensions: 13.4 x 28.1
Mud room
- Level: First
- Area: 90.64 Square Feet
- Dimensions: 20.6 x 4.4
Other
- Features: Built-in Features
- Level: Basement
- Area: 92.4 Square Feet
- Dimensions: 14 x 6.6
Heating
- Baseboard, Forced Air, Hot Water, Zoned, Radiant
Cooling
- Heat Pump
Appliances
- Included: Dishwasher, Dryer, Microwave, Gas Range, Refrigerator, Washer
- Laundry: Sink
Features
- 1st Floor Bedroom, 1st Floor Primary Bedroom w/Bath, Bathtub, One-Floor Living, Shower, Walk-In Closet(s), Primary Bedroom w/Bath
- Flooring: Carpet, Concrete, Tile
- Basement: Interior Entry,Daylight,Finished,Full
- Number of fireplaces: 3
- Furnished: Yes
Interior area
- Total structure area: 4,302
- Total interior livable area: 4,302 sqft
- Finished area above ground: 2,809
- Finished area below ground: 1,493
Property
Parking
- Total spaces: 1
- Parking features: Paved, On Site
- Attached garage spaces: 1
Features
- Patio & porch: Deck
- Has spa: Yes
- Has view: Yes
- View description: Mountain(s)
Lot
- Size: 1.70 Acres
- Features: Near Golf Course, Neighborhood, Ski Resort, Cul-De-Sac, Level, Rolling Slope
Details
- Zoning: unknown
- Other equipment: Internet Access Available, Other
Construction
Type & style
- Home type: SingleFamily
- Architectural style: Chalet
- Property subtype: Single Family Residence
Materials
- Log, Log Siding
- Roof: Shingle
Condition
- Year built: 2003
Utilities & green energy
- Electric: Circuit Breakers
- Sewer: Private Sewer
- Water: Private
Community & neighborhood
Location
- Region: Newry
- Subdivision: Powder Ridge
HOA & financial
HOA
- Has HOA: Yes
- HOA fee: $600 annually
Other
Other facts
- Road surface type: Paved
Price history
| Date | Event | Price |
|---|---|---|
| 5/30/2025 | Sold | $1,218,000-5.9%$283/sqft |
Source: | ||
| 5/28/2025 | Pending sale | $1,295,000$301/sqft |
Source: | ||
| 2/28/2025 | Contingent | $1,295,000$301/sqft |
Source: | ||
| 2/17/2025 | Listed for sale | $1,295,000-6.8%$301/sqft |
Source: | ||
| 2/7/2025 | Listing removed | $1,390,000$323/sqft |
Source: | ||
Public tax history
Tax history is unavailable.
Neighborhood: 04261
Nearby schools
GreatSchools rating
- 9/10Woodstock SchoolGrades: K-5Distance: 12 mi
- 4/10Telstar Middle SchoolGrades: 6-8Distance: 6.7 mi
- 6/10Telstar High SchoolGrades: 9-12Distance: 6.7 mi
Get pre-qualified for a loan
At Zillow Home Loans, we can pre-qualify you in as little as 5 minutes with no impact to your credit score.An equal housing lender. NMLS #10287.


