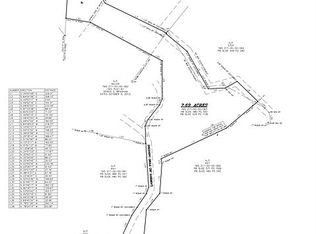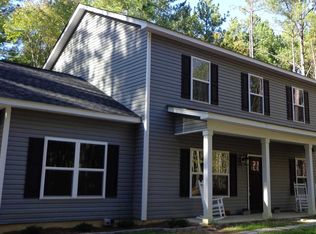This IMMACULATE 3,000 sf Custom built coastal inspired Cypress/Brick home has 4 bedroom 4.5 bath and sits on 6 private acres just outside of Blythewood and I-77. It features a large kitchen with top of the line appliances, pantry, island and wet bar and plenty of cabinet space. Reclaimed antique heart pine flooring flows through the hallways, great room, office, dining, and wet bar. 3 bedrooms walk out to a large porch overlooking the pool and a 10 acre lake with over 550 feet of shoreline which is fully stocked for some great fishing. Plenty of room for your cars and toys with 3 car garage and workshops / storage on each end which is near the greenhouse for all of your gardening. If you are looking to get away, but not too far, schedule an appointment to see this private estate because it WONT LAST LONG!
This property is off market, which means it's not currently listed for sale or rent on Zillow. This may be different from what's available on other websites or public sources.

