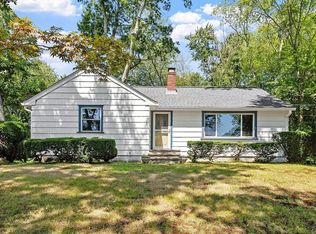Sold for $570,000
$570,000
274 Cordaville Rd, Ashland, MA 01721
3beds
1,356sqft
Single Family Residence
Built in 1954
0.57 Acres Lot
$619,900 Zestimate®
$420/sqft
$3,937 Estimated rent
Home value
$619,900
$589,000 - $651,000
$3,937/mo
Zestimate® history
Loading...
Owner options
Explore your selling options
What's special
This must see Ashland starter home is located on .58 acres on a tree-lined road. A 3BR, 2 bath ranch style house, is perfect for a growing family. You will find stainless steel appliances, granite counter tops and a folding leaf island under a vaulted ceiling. A sliding door opens onto a spacious covered rear deck. All appliances, fridge & washer/dryer included. The spacious living room has the ambiance of a wood burning fireplace insert which supplements the high efficiency gas furnace. This property has been lovingly cared for and upgraded. MassSave performed insulation upgrades in the attic & basement. A rugged basement workbench is perfect for projects. The seller, owned, 8kw roof top solar panels (2020) more than pay for themselves and allow charging of an EV. Professionally installed radon mitigation system. The basement has a new insulated walkout door. Very close to the commuter rail & roads for work and play. Don't let this one get by without checking it out.
Zillow last checked: 8 hours ago
Listing updated: November 08, 2023 at 12:09pm
Listed by:
Andy Luke 508-733-3177,
HomeFindersMA 508-371-4197
Bought with:
Liliya Sherman
Sherman Realty
Source: MLS PIN,MLS#: 73133157
Facts & features
Interior
Bedrooms & bathrooms
- Bedrooms: 3
- Bathrooms: 2
- Full bathrooms: 2
Primary bedroom
- Features: Closet, Flooring - Hardwood
- Level: First
- Area: 144
- Dimensions: 12 x 12
Bedroom 2
- Features: Closet, Flooring - Hardwood
- Level: First
- Area: 90
- Dimensions: 10 x 9
Bedroom 3
- Features: Closet, Flooring - Hardwood
- Level: First
- Area: 81
- Dimensions: 9 x 9
Bathroom 1
- Features: Bathroom - Full, Bathroom - With Tub & Shower, Flooring - Vinyl
- Level: First
- Area: 36
- Dimensions: 9 x 4
Bathroom 2
- Features: Bathroom - Full, Bathroom - With Shower Stall, Flooring - Vinyl
- Level: Basement
- Area: 45
- Dimensions: 9 x 5
Kitchen
- Features: Vaulted Ceiling(s), Flooring - Vinyl, Kitchen Island, Slider
- Level: First
- Area: 182
- Dimensions: 14 x 13
Living room
- Features: Wood / Coal / Pellet Stove, Flooring - Hardwood
- Level: First
- Area: 180
- Dimensions: 15 x 12
Heating
- Central, Forced Air, Natural Gas, Active Solar, Wood Stove
Cooling
- None
Appliances
- Included: Electric Water Heater, Water Heater, Range, Dishwasher, Microwave, Refrigerator, Washer, Dryer, Plumbed For Ice Maker
- Laundry: Electric Dryer Hookup, Washer Hookup
Features
- Exercise Room, Bedroom, Internet Available - Broadband
- Flooring: Wood, Vinyl, Carpet, Flooring - Wall to Wall Carpet
- Doors: Insulated Doors, Storm Door(s)
- Windows: Insulated Windows
- Basement: Full,Walk-Out Access,Radon Remediation System
- Number of fireplaces: 1
- Fireplace features: Living Room
Interior area
- Total structure area: 1,356
- Total interior livable area: 1,356 sqft
Property
Parking
- Total spaces: 6
- Parking features: Off Street, Stone/Gravel, Unpaved
- Uncovered spaces: 6
Features
- Patio & porch: Deck - Wood, Covered
- Exterior features: Deck - Wood, Covered Patio/Deck, Rain Gutters
- Waterfront features: Lake/Pond, Beach Ownership(Public)
- Frontage length: 100.00
Lot
- Size: 0.57 Acres
- Features: Level
Details
- Parcel number: M:007.0 B:0224 L:0000.0,3292409
- Zoning: R1
Construction
Type & style
- Home type: SingleFamily
- Architectural style: Ranch
- Property subtype: Single Family Residence
Materials
- Frame
- Foundation: Concrete Perimeter
- Roof: Shingle
Condition
- Year built: 1954
Utilities & green energy
- Electric: 110 Volts, 220 Volts, Circuit Breakers, 100 Amp Service, Net Meter
- Sewer: Public Sewer
- Water: Public
- Utilities for property: for Electric Range, for Electric Dryer, Washer Hookup, Icemaker Connection
Green energy
- Energy efficient items: Thermostat
Community & neighborhood
Community
- Community features: Public Transportation, Shopping, Pool, Tennis Court(s), Park, Walk/Jog Trails, Stable(s), Golf, Medical Facility, Laundromat, Bike Path, Conservation Area, Highway Access, House of Worship, Private School, Public School, T-Station
Location
- Region: Ashland
Other
Other facts
- Road surface type: Paved
Price history
| Date | Event | Price |
|---|---|---|
| 8/18/2023 | Sold | $570,000+3.7%$420/sqft |
Source: MLS PIN #73133157 Report a problem | ||
| 7/11/2023 | Contingent | $549,900$406/sqft |
Source: MLS PIN #73133157 Report a problem | ||
| 7/7/2023 | Listed for sale | $549,900+54.6%$406/sqft |
Source: MLS PIN #73133157 Report a problem | ||
| 10/29/2019 | Sold | $355,721+4.6%$262/sqft |
Source: Public Record Report a problem | ||
| 9/20/2019 | Pending sale | $340,000$251/sqft |
Source: Proactive Realty #72563187 Report a problem | ||
Public tax history
| Year | Property taxes | Tax assessment |
|---|---|---|
| 2025 | $6,072 +0.9% | $475,500 +4.7% |
| 2024 | $6,015 +7.4% | $454,300 +11.7% |
| 2023 | $5,599 -2.5% | $406,600 +12.4% |
Find assessor info on the county website
Neighborhood: 01721
Nearby schools
GreatSchools rating
- 6/10David Mindess Elementary SchoolGrades: 3-5Distance: 2.1 mi
- 8/10Ashland Middle SchoolGrades: 6-8Distance: 1.7 mi
- 9/10Ashland High SchoolGrades: 9-12Distance: 2.9 mi
Schools provided by the listing agent
- Elementary: Henry E. Warren
- Middle: Ashland Ms
- High: Ashland Hs
Source: MLS PIN. This data may not be complete. We recommend contacting the local school district to confirm school assignments for this home.
Get a cash offer in 3 minutes
Find out how much your home could sell for in as little as 3 minutes with a no-obligation cash offer.
Estimated market value$619,900
Get a cash offer in 3 minutes
Find out how much your home could sell for in as little as 3 minutes with a no-obligation cash offer.
Estimated market value
$619,900
