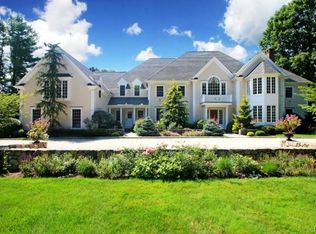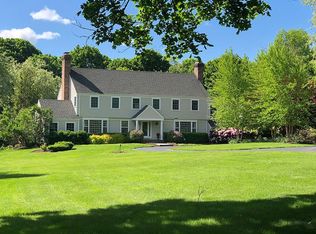Sold for $2,150,000
$2,150,000
274 Chestnut Hill Road, Wilton, CT 06897
5beds
4,085sqft
Single Family Residence
Built in 1925
3.78 Acres Lot
$2,506,400 Zestimate®
$526/sqft
$7,436 Estimated rent
Home value
$2,506,400
$2.26M - $2.81M
$7,436/mo
Zestimate® history
Loading...
Owner options
Explore your selling options
What's special
This Elegant Estate on nearly four acres in South Wilton boasts a stately, period colonial skillfully crafted with meticulous millwork and the finest finishes. Multiple entrances welcome you into gracious common spaces and cozy personal places, all impeccably designed with warmth and sophistication. The inviting main entry with half-bath beckons you into the formal living room with fireplace which opens onto the glass sunporch with southern, eastern, and western exposures. The family entry is via a large mudroom (with full bath) that leads directly into the chef’s kitchen boasting a large center island and countertops of Vermont White quartzite, an 8-burner 5-Star range with double ovens (electric and gas), a Subzero refrigerator, a Bosch dishwasher, and a butler’s buffet and bar that flow into the formal dining room. The milkman’s entrance delivers you to a charming study with hand-crafted built-ins; and the expansive family room with fireplace overlooking the rolling, lush lawns and gardens opens directly onto a stone patio. Streaming light from a lovely window seat summons you up the main staircase to three large bedrooms and two full baths, including a primary suite with walk-in closet and a luxurious bath with shower and soaking tub. A second staircase leads to 2 smaller bedrooms and a full bath. All the bathrooms feature Calcutta Gold marble tiling in keeping with the prosperity of the period. (continued) The walk-up attic provides an additional 1500 square feet of living, work, and storage space, while the basement offers another 1000 square feet for exercise and extra storage. And that’s just the main house. The proverbial icing on the cake is the beautiful, newly-renovated apartment over the 3 car garage with its own high-end kitchen, living area, bedroom, full bath, laundry, and large balcony overlooking the gorgeous grounds. Perennial gardens come to life with Lily of the Valley, lilacs, peonies, viburnum, echinacea, butterfly bush, hydrangea, Rose of Sharon, hostas, and more. The 3.87 level acres, Gunite pool, and multiple stone patios create the perfect setting for entertaining, recreation, and relaxation. You don’t have to dream what life can be like; it’s all right here.
Zillow last checked: 8 hours ago
Listing updated: July 09, 2024 at 08:17pm
Listed by:
Sharon Jaffe 203-218-1743,
Coldwell Banker Realty 203-227-8424
Bought with:
Will E. Aufderheide, RES.0793135
BHGRE Shore & Country
Source: Smart MLS,MLS#: 170564280
Facts & features
Interior
Bedrooms & bathrooms
- Bedrooms: 5
- Bathrooms: 5
- Full bathrooms: 4
- 1/2 bathrooms: 1
Primary bedroom
- Features: Full Bath, Hardwood Floor, Walk-In Closet(s)
- Level: Upper
Bedroom
- Features: Hardwood Floor
- Level: Upper
Bedroom
- Features: Hardwood Floor
- Level: Upper
Bedroom
- Features: Hardwood Floor
- Level: Upper
Bedroom
- Features: Hardwood Floor
- Level: Upper
Den
- Features: Built-in Features, Hardwood Floor
- Level: Main
Dining room
- Features: Hardwood Floor
- Level: Main
Family room
- Features: Built-in Features, Fireplace, French Doors, Hardwood Floor
- Level: Main
Kitchen
- Features: Hardwood Floor, Kitchen Island, Quartz Counters
- Level: Main
Living room
- Features: Fireplace, Hardwood Floor
- Level: Main
Sun room
- Features: Stone Floor
- Level: Main
Heating
- Forced Air, Electric, Oil
Cooling
- Central Air
Appliances
- Included: Oven/Range, Microwave, Subzero, Dishwasher, Washer, Dryer, Water Heater
- Laundry: Upper Level, Mud Room
Features
- Entrance Foyer
- Basement: Full,Crawl Space
- Attic: Walk-up,Partially Finished,Floored
- Number of fireplaces: 2
Interior area
- Total structure area: 4,085
- Total interior livable area: 4,085 sqft
- Finished area above ground: 4,085
Property
Parking
- Total spaces: 3
- Parking features: Detached, Circular Driveway, Asphalt
- Garage spaces: 3
- Has uncovered spaces: Yes
Features
- Patio & porch: Patio
- Exterior features: Balcony, Sidewalk, Stone Wall
- Has private pool: Yes
- Pool features: In Ground, Gunite
Lot
- Size: 3.78 Acres
- Features: Open Lot, Level, Landscaped
Details
- Additional structures: Guest House, Shed(s)
- Parcel number: 2125962
- Zoning: R-2
Construction
Type & style
- Home type: SingleFamily
- Architectural style: Colonial
- Property subtype: Single Family Residence
Materials
- Clapboard, Vinyl Siding
- Foundation: Concrete Perimeter, Stone
- Roof: Wood
Condition
- New construction: No
- Year built: 1925
Utilities & green energy
- Sewer: Septic Tank
- Water: Well
Community & neighborhood
Community
- Community features: Golf, Health Club, Lake, Park, Private School(s), Pool, Tennis Court(s)
Location
- Region: Wilton
- Subdivision: South Wilton
Price history
| Date | Event | Price |
|---|---|---|
| 6/15/2023 | Sold | $2,150,000+2.4%$526/sqft |
Source: | ||
| 5/30/2023 | Contingent | $2,100,000$514/sqft |
Source: | ||
| 4/27/2023 | Listed for sale | $2,100,000+55.6%$514/sqft |
Source: | ||
| 4/16/2004 | Sold | $1,350,000$330/sqft |
Source: | ||
Public tax history
| Year | Property taxes | Tax assessment |
|---|---|---|
| 2025 | $26,700 +2% | $1,093,820 |
| 2024 | $26,186 +16.4% | $1,093,820 +42.2% |
| 2023 | $22,504 +4.7% | $769,090 +1% |
Find assessor info on the county website
Neighborhood: 06897
Nearby schools
GreatSchools rating
- 9/10Cider Mill SchoolGrades: 3-5Distance: 2.2 mi
- 9/10Middlebrook SchoolGrades: 6-8Distance: 2.3 mi
- 10/10Wilton High SchoolGrades: 9-12Distance: 2.4 mi
Schools provided by the listing agent
- Elementary: Miller-Driscoll
- Middle: Middlebrook,Cider Mill
- High: Wilton
Source: Smart MLS. This data may not be complete. We recommend contacting the local school district to confirm school assignments for this home.
Sell for more on Zillow
Get a Zillow Showcase℠ listing at no additional cost and you could sell for .
$2,506,400
2% more+$50,128
With Zillow Showcase(estimated)$2,556,528

