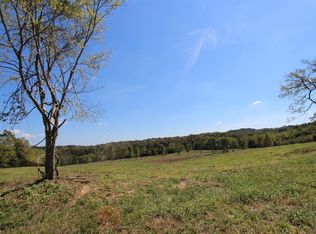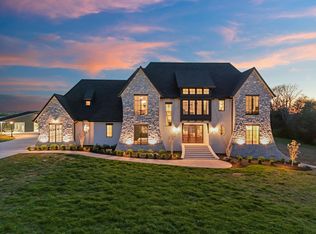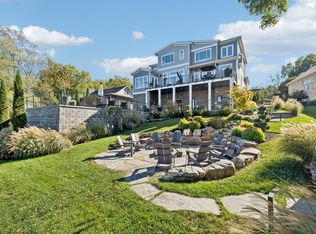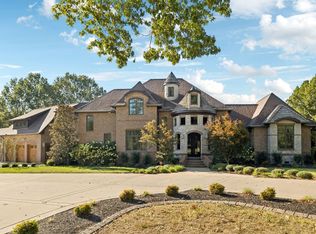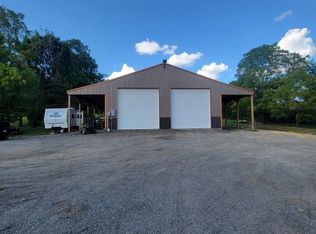A rare fusion of world-class design and natural beauty, this gated modern estate with 4 bedrooms (1 in basement) by esteemed firm EOA, featured in Architectural Digest, is a true masterwork on 26 acres, just 5 minutes from the interstate and 15 minutes from the airport. Designed as the builder’s personal residence, every detail reflects permanence, performance, and elegance. Behind a private gate and long paver-lined drive, the home opens to a luminous living space with soaring ceilings, terrazzo marble floors, and walls of glass framing serene views. Accents of Brazilian Ipe wood provide warmth and texture, balancing bold architecture with inviting comfort.
At the heart of the home lies a chef’s kitchen with premium appliances, custom cabinetry, and an oversized island, flowing seamlessly into spaces designed for leisure and luxury: billiard room, private cinema, golf simulator, gym, and a guest suite with private entrance. The primary wing is a sanctuary with spa-inspired bath and dual custom California Closets, creating an environment of rest and renewal.
Outdoors, enjoy a private resort with saltwater pool, spa, outdoor kitchen, and firepit lounge overlooking a 4-acre spring-fed pond. Built with enduring craftsmanship, poured concrete walls, geothermal heating and cooling, spray foam insulation, 3-phase power, 2 propane tanks, and elevator with hydraulic lift, this residence ensures efficiency and long-term comfort. A four-car garage adds convenience.
Additional structures elevate the property’s versatility: a 2,400 sq ft workshop with tall doors for RV/boat storage (pre-plumbed and wired), heated livestock barn with enclosed feed room, two fenced pastures, and 7 fully irrigated acres.
A rare offering where architecture, amenities, and acreage converge, perfect for those seeking peace, privacy, and impeccable design just outside Nashville.
Under contract - showing
$5,400,000
274 Callis Rd, Lebanon, TN 37090
3beds
6,814sqft
Est.:
Single Family Residence, Residential
Built in 2023
26.6 Acres Lot
$-- Zestimate®
$792/sqft
$-- HOA
What's special
Billiard roomOversized islandGolf simulatorGated modern estateTerrazzo marble floorsWalls of glassPrivate cinema
- 168 days |
- 385 |
- 10 |
Zillow last checked: 8 hours ago
Listing updated: December 20, 2025 at 03:41pm
Listing Provided by:
Erin Krueger 615-509-7166,
Compass Tennessee, LLC 615-475-5616
Source: RealTracs MLS as distributed by MLS GRID,MLS#: 2988356
Facts & features
Interior
Bedrooms & bathrooms
- Bedrooms: 3
- Bathrooms: 6
- Full bathrooms: 4
- 1/2 bathrooms: 2
- Main level bedrooms: 3
Heating
- Geothermal
Cooling
- Geothermal
Appliances
- Included: Built-In Electric Oven, Cooktop, Dishwasher, Freezer, Indoor Grill, Ice Maker, Refrigerator, Stainless Steel Appliance(s)
Features
- Ceiling Fan(s), Elevator, Entrance Foyer, High Ceilings, In-Law Floorplan, Walk-In Closet(s), Wet Bar
- Flooring: Carpet, Marble
- Basement: Exterior Entry,Finished,Full,Unfinished
- Number of fireplaces: 1
- Fireplace features: Great Room
Interior area
- Total structure area: 6,814
- Total interior livable area: 6,814 sqft
- Finished area above ground: 3,723
- Finished area below ground: 3,091
Property
Parking
- Total spaces: 4
- Parking features: Garage Door Opener, Private, Driveway
- Garage spaces: 4
- Has uncovered spaces: Yes
Features
- Levels: Two
- Stories: 1
- Patio & porch: Patio
- Exterior features: Gas Grill, Smart Light(s)
- Has private pool: Yes
- Pool features: In Ground
- Has spa: Yes
- Spa features: Private
- Fencing: Split Rail
- Waterfront features: Pond
Lot
- Size: 26.6 Acres
- Features: Private
- Topography: Private
Details
- Additional structures: Storm Shelter, Barn(s), Storage
- Parcel number: 094 01004 000
- Special conditions: Standard
- Other equipment: Irrigation System
Construction
Type & style
- Home type: SingleFamily
- Property subtype: Single Family Residence, Residential
Condition
- New construction: No
- Year built: 2023
Utilities & green energy
- Sewer: Septic Tank
- Water: Public
- Utilities for property: Water Available
Green energy
- Energy efficient items: Insulation, Windows, Thermostat
Community & HOA
Community
- Security: Security Gate, Security System, Smart Camera(s)/Recording
- Subdivision: Blackwell
HOA
- Has HOA: No
Location
- Region: Lebanon
Financial & listing details
- Price per square foot: $792/sqft
- Tax assessed value: $1,332,100
- Annual tax amount: $5,504
- Date on market: 9/4/2025
Estimated market value
Not available
Estimated sales range
Not available
Not available
Price history
Price history
| Date | Event | Price |
|---|---|---|
| 12/20/2025 | Contingent | $5,400,000$792/sqft |
Source: | ||
| 11/4/2025 | Price change | $5,400,000-4.4%$792/sqft |
Source: | ||
| 9/4/2025 | Listed for sale | $5,650,000-0.9%$829/sqft |
Source: | ||
| 6/6/2025 | Listing removed | $5,700,000$837/sqft |
Source: | ||
| 5/6/2025 | Price change | $5,700,000-6.6%$837/sqft |
Source: | ||
| 4/16/2025 | Listed for sale | $6,099,900$895/sqft |
Source: | ||
| 4/16/2025 | Listing removed | $6,099,900$895/sqft |
Source: | ||
| 1/27/2025 | Price change | $6,099,900-7.6%$895/sqft |
Source: | ||
| 1/15/2025 | Listed for sale | $6,599,900$969/sqft |
Source: | ||
| 11/22/2024 | Listing removed | $6,599,900-1.5%$969/sqft |
Source: | ||
| 10/14/2024 | Listed for sale | $6,700,000$983/sqft |
Source: | ||
Public tax history
Public tax history
| Year | Property taxes | Tax assessment |
|---|---|---|
| 2024 | $5,504 | $288,350 |
| 2023 | $5,504 +1417.6% | $288,350 +1417.6% |
| 2022 | $363 | $19,000 +91% |
| 2021 | -- | $9,950 +28% |
| 2020 | $196 | $7,775 |
| 2019 | $196 | $7,775 |
| 2018 | $196 -0.1% | $7,775 -48% |
| 2017 | $196 | $14,950 |
Find assessor info on the county website
BuyAbility℠ payment
Est. payment
$29,602/mo
Principal & interest
$27847
Property taxes
$1755
Climate risks
Neighborhood: 37090
Nearby schools
GreatSchools rating
- 8/10Gladeville Elementary SchoolGrades: PK-5Distance: 3.8 mi
- 8/10Gladeville Middle SchoolGrades: 6-8Distance: 3.5 mi
- 7/10Wilson Central High SchoolGrades: 9-12Distance: 2.6 mi
Schools provided by the listing agent
- Elementary: Gladeville Elementary
- Middle: Gladeville Middle School
- High: Wilson Central High School
Source: RealTracs MLS as distributed by MLS GRID. This data may not be complete. We recommend contacting the local school district to confirm school assignments for this home.
