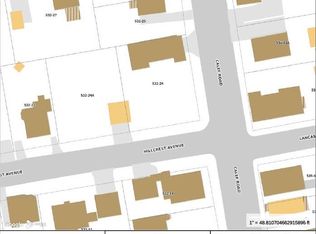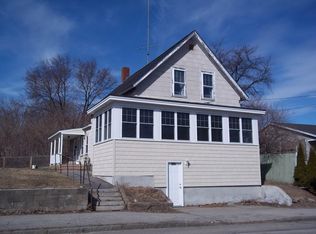Crafstmen custom woodwork make this beautiful 1920's colonial a rare find! This spacious home with gorgeous natural wood and fabulous built-ins is move in ready. The gleaming hardwood floors make this beauty a joy to look at with its great space and unique features. Lovingly maintained by the owners over the years with authentic, true to the period updates enhance the beauty of the home. This property must be seen to be appreciated. The home features central air conditioning, covered front porch, enclosed side porch, 3 BDR's and 1.5 BTH's. Fresh paint throughout, gleaming hardwood floors, updated period push button electrical switches, newer attached oversized two stall garage, fenced in yard, new windows and more! Furnace, water heater, roof are newer and in great condition. Conveniently located near schools, highway and downtown Manchester.
This property is off market, which means it's not currently listed for sale or rent on Zillow. This may be different from what's available on other websites or public sources.


