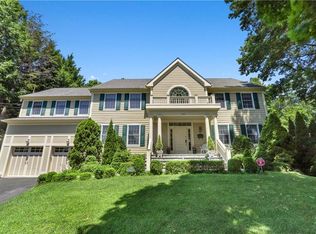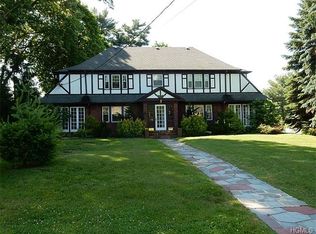Sold for $2,225,000
$2,225,000
274 Broadview Avenue, New Rochelle, NY 10804
8beds
7,059sqft
Single Family Residence, Residential
Built in 1917
0.78 Acres Lot
$2,319,300 Zestimate®
$315/sqft
$8,875 Estimated rent
Home value
$2,319,300
Estimated sales range
Not available
$8,875/mo
Zestimate® history
Loading...
Owner options
Explore your selling options
What's special
Nestled on a sprawling .78-acres in the prestigious Paine Heights neighborhood, this remarkable Georgian Colonial seamlessly blends classic craftsmanship w/modern luxury. Upon entering, you’re greeted by a grand entryway w/chevron-patterned hardwood floors. Sunlight pours in through expansive glass windows & numerous French doors, highlighting the home's elegance. Main level features a formal living room & sophisticated dining room, ideal for hosting gatherings. A dedicated home office, family room w/fireplace & chef's kitchen featuring a butler pantry, breakfast area, custom cabinetry & top-of-the-line appliances complete the 1st floor. Upstairs, the primary suite boasts a WIC, spacious sitting area & French doors leading to a private outdoor balcony. Three add'l bedrooms, one with an ensuite bath, & full hall bath round out the second level. The 3rd floor offers 3 more bedrooms, a hall bath, a large flex space w/ensuite bath to be used as a bedroom/den/playroom, providing plenty of space for guests or family. The expansive lower level provides ample finished storage and laundry room. Outside, the bluestone terrace and level backyard are accessible via 3 sets of French doors in the family room, making it the perfect spot for entertaining. A detached two-car garage features flex space above, ideal for a home office, art studio, or guest suite. Conveniently located near schools, shops and Wykagyl Shopping Center, with an easy commute to NYC by train or car. This home is a timeless treasure with unmatched character and extraordinary architectural integrity.
Zillow last checked: 8 hours ago
Listing updated: February 07, 2025 at 06:25am
Listed by:
Mary K. Hawthorn Kmetz 646-352-1701,
Houlihan Lawrence Inc. 914-967-7680
Bought with:
Non Member-MLS
Buyer Representation Office
Source: OneKey® MLS,MLS#: H6326566
Facts & features
Interior
Bedrooms & bathrooms
- Bedrooms: 8
- Bathrooms: 6
- Full bathrooms: 5
- 1/2 bathrooms: 1
Other
- Description: Grand Entry Hall w/Powder Room/Rear Doors to Screened Porch and Yard, Formal Living Room w/Fireplace, Family Room/Media Room w/Fireplace, Formal Dining Room w/Butler Pantry to Kitchen w/Breakfast Area, Home Office w/Fireplace, Sun Room
- Level: First
Other
- Description: Primary Bedroom w/Large Sitting Area/WIC/Ensuite Bath, 2 Bedrooms w/Shared Bath, Bedroom, Hall Bath
- Level: Second
Other
- Description: 3 Bedrooms, Full Hall Bath, Bedroom/Den/Flex Space w/Ensuite Bath
- Level: Third
Other
- Description: Finished Storage, Storage, Utility Room
- Level: Basement
Heating
- Radiant
Cooling
- Central Air
Appliances
- Included: Gas Water Heater
Features
- Eat-in Kitchen, Formal Dining, Entrance Foyer, Kitchen Island
- Flooring: Hardwood
- Basement: See Remarks,Walk-Out Access
- Attic: See Remarks,Walkup
- Number of fireplaces: 3
Interior area
- Total structure area: 7,059
- Total interior livable area: 7,059 sqft
Property
Parking
- Total spaces: 2
- Parking features: Detached, Driveway, Other
- Has uncovered spaces: Yes
Features
- Levels: Three Or More
- Stories: 3
- Patio & porch: Patio, Porch
Lot
- Size: 0.78 Acres
- Features: Near Public Transit, Near School, Near Shops, Sprinklers In Front, Sprinklers In Rear, Level
Details
- Parcel number: 1000000006021120000070
Construction
Type & style
- Home type: SingleFamily
- Architectural style: Colonial
- Property subtype: Single Family Residence, Residential
Materials
- Other, Brick
- Foundation: Other
Condition
- Actual
- Year built: 1917
Utilities & green energy
- Sewer: Public Sewer
- Water: Public
- Utilities for property: Trash Collection Public
Community & neighborhood
Security
- Security features: Security System
Location
- Region: New Rochelle
- Subdivision: Paine Heights
Other
Other facts
- Listing agreement: Exclusive Right To Sell
Price history
| Date | Event | Price |
|---|---|---|
| 2/6/2025 | Sold | $2,225,000-7.1%$315/sqft |
Source: | ||
| 12/4/2024 | Pending sale | $2,395,000$339/sqft |
Source: | ||
| 9/18/2024 | Listed for sale | $2,395,000-4%$339/sqft |
Source: | ||
| 7/18/2024 | Listing removed | -- |
Source: | ||
| 6/21/2024 | Price change | $2,495,000-9.2%$353/sqft |
Source: | ||
Public tax history
| Year | Property taxes | Tax assessment |
|---|---|---|
| 2024 | -- | $36,540 -3.3% |
| 2023 | -- | $37,800 |
| 2022 | -- | $37,800 |
Find assessor info on the county website
Neighborhood: Wykagyl
Nearby schools
GreatSchools rating
- 8/10William B Ward Elementary SchoolGrades: K-5Distance: 1.2 mi
- 5/10Albert Leonard Middle SchoolGrades: 6-8Distance: 0.7 mi
- 4/10New Rochelle High SchoolGrades: 9-12Distance: 0.9 mi
Schools provided by the listing agent
- Elementary: William B Ward Elementary School
- Middle: Albert Leonard Middle School
- High: New Rochelle High School
Source: OneKey® MLS. This data may not be complete. We recommend contacting the local school district to confirm school assignments for this home.
Get a cash offer in 3 minutes
Find out how much your home could sell for in as little as 3 minutes with a no-obligation cash offer.
Estimated market value$2,319,300
Get a cash offer in 3 minutes
Find out how much your home could sell for in as little as 3 minutes with a no-obligation cash offer.
Estimated market value
$2,319,300

