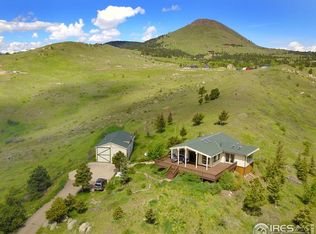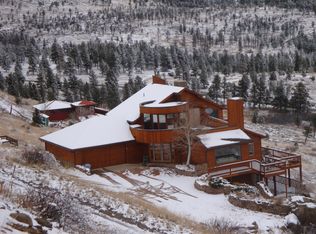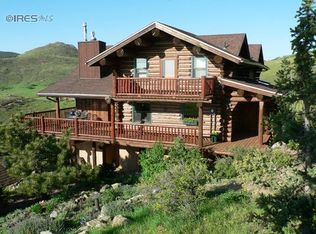All new flooring throughout the house. Excellent tile entry areas for both main entrances, upstairs and down. Aquaguard Luxury Laminate throughout the majority of the house. New rustic remodel for master bath and closet to include jetted corner 2 person Whirlpool tub, custom reclaimed barnwood vanity, custom frameless shower, oil rubbed bronze fixtures. New Granite Countertops in the kitchen. Whole house interior painted with warm neutral colors. All new light fixtures. French doors in master out to the deck and absolutely stunning views. Major fire safety mitigation completed. Fun tree house down in the trees for the kids to enjoy. Newly installed huge flagstone patio off the lower front area for tons of outdoor living space.
This property is off market, which means it's not currently listed for sale or rent on Zillow. This may be different from what's available on other websites or public sources.



