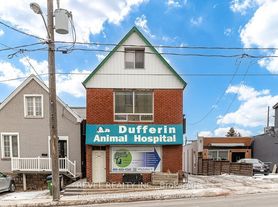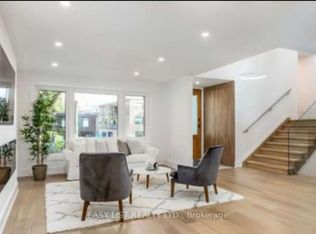Welcome To A Cozy Beautiful Place To Call Home. Fully Renovated house with lovely spacious 3 Bedrooms and 3 Bathrooms in the Bustling Toronto Neighborhood. Main Floor Boasts of gleaming hardwood floors, lovely open concept Living, Dining, Powder room and Newer Kitchen with Stainless Steel Appliances. A huge kitchen island is going in place this week which adds further breakfast and kitchen space. Kitchen walkout to a nice spacious deck, and exclusive backyard... Double Large Stacked Washer and dryer on main floor adds lot of functionality. The Primary Bedroom has a four piece ensuite with walkout to a beautiful deck for your morning coffee. The other two bedrooms share a renovated Washroom, come with double closets for storage. Detached Garage with Laneway Access provides wonderful Storage and parking for two cars. This is not to be Missed....Tenant Pays Two Third of the Utilities.. 300$ to be paid every month in advance to be settled against actuals. Location is Premium with access to TTC at doorstep and new cafes and restaurants coming up in the neighborhood....
House for rent
C$3,750/mo
274 Boon Ave #MN, Toronto, ON M6E 3Z9
3beds
Price may not include required fees and charges.
Singlefamily
Available now
Central air
Ensuite laundry
2 Parking spaces parking
Natural gas, forced air
What's special
Gleaming hardwood floorsOpen concept livingHuge kitchen islandSpacious deckExclusive backyardFour piece ensuiteBeautiful deck
- 13 days |
- -- |
- -- |
Travel times
Looking to buy when your lease ends?
Consider a first-time homebuyer savings account designed to grow your down payment with up to a 6% match & a competitive APY.
Facts & features
Interior
Bedrooms & bathrooms
- Bedrooms: 3
- Bathrooms: 3
- Full bathrooms: 3
Heating
- Natural Gas, Forced Air
Cooling
- Central Air
Appliances
- Laundry: Ensuite
Property
Parking
- Total spaces: 2
- Details: Contact manager
Features
- Stories: 2
- Exterior features: Contact manager
Construction
Type & style
- Home type: SingleFamily
- Property subtype: SingleFamily
Materials
- Roof: Asphalt
Community & HOA
Location
- Region: Toronto
Financial & listing details
- Lease term: Contact For Details
Price history
Price history is unavailable.

