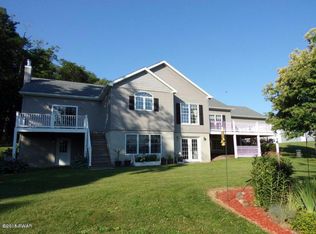Beautifully private LOG home set on top of a hill on a little over 8 acres. Open concept living with combo kitchen, dining, and living room with stone fireplace, wood beam accents, and rustic tongue and groove ceiling. Features a master suite on first level. Enjoy a cup of coffee on the huge deck facing the easterly sunrise view. Spacious loft with room for extra guests, or additional room for any desired use. Jump off the deck into the above ground pool on the hot summer days, or slip in the hot tub on a cool winter night. No neighbors in sight, your homestead is easy to enjoy! Two car attached garage, 1 car additional detached garage. Bonus HUGE 40 by 70 pole barn garage with 4 bays, 1 big enough for an RV or semi truck storage. This is the home of your dreams!
This property is off market, which means it's not currently listed for sale or rent on Zillow. This may be different from what's available on other websites or public sources.
