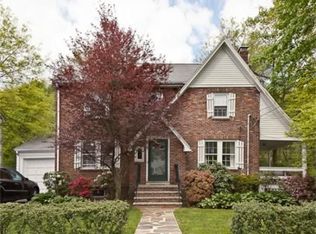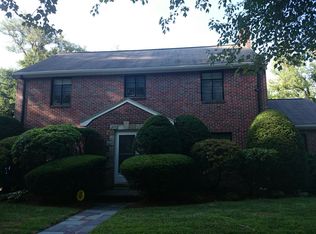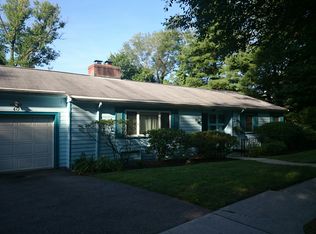Sold for $1,635,000
$1,635,000
274 Beverly Rd, Brookline, MA 02467
3beds
2,628sqft
Single Family Residence
Built in 1930
7,501 Square Feet Lot
$1,943,200 Zestimate®
$622/sqft
$6,512 Estimated rent
Home value
$1,943,200
$1.79M - $2.14M
$6,512/mo
Zestimate® history
Loading...
Owner options
Explore your selling options
What's special
Modern elegance meets classic New England coastal charm in this gracious, beautifully renovated Garrison Colonial in Brookline´s coveted Baker School area. The eat-in kitchen, renovated in 2020, is equipped with white cabinetry, a quartzite-capped island, and views of the fenced yard and patio. The serene formal dining room and expansive living room with fireplace are both distinguished by wainscoting, built-in window seats, and exceptional millwork. The luminous family room addition (2005) features cathedral ceilings and an office alcove. The second level offers three generous bedrooms, including a luxurious primary suite; two tastefully updated full baths; and an office. Versatility abounds in the 2016 finished basement, with a play space or gym plus laundry and storage. Numerous infrastructure upgrades including the roof, furnace, HVAC, and main water line. Enchanting Chestnut Hill setting near shops, parks, and schools. Quick commute downtown and to the Longwood Medical area.
Zillow last checked: 8 hours ago
Listing updated: May 16, 2023 at 08:54am
Listed by:
Elisabeth Preis 617-997-1694,
Compass 617-752-6845
Bought with:
Jill Finkelstein & Associates
Compass
Source: MLS PIN,MLS#: 73089786
Facts & features
Interior
Bedrooms & bathrooms
- Bedrooms: 3
- Bathrooms: 3
- Full bathrooms: 2
- 1/2 bathrooms: 1
Primary bedroom
- Features: Bathroom - Full, Closet/Cabinets - Custom Built, Flooring - Hardwood, Decorative Molding
- Level: Second
- Area: 228
- Dimensions: 12 x 19
Bedroom 2
- Features: Closet, Flooring - Hardwood, Decorative Molding
- Level: Second
- Area: 132
- Dimensions: 12 x 11
Bedroom 3
- Features: Closet, Flooring - Hardwood, Decorative Molding
- Level: Second
- Area: 132
- Dimensions: 12 x 11
Primary bathroom
- Features: Yes
Bathroom 1
- Features: Bathroom - Half, Flooring - Stone/Ceramic Tile
- Level: First
Bathroom 2
- Features: Bathroom - Tiled With Tub, Flooring - Stone/Ceramic Tile
- Level: Second
Bathroom 3
- Features: Bathroom - Full, Bathroom - With Shower Stall, Flooring - Stone/Ceramic Tile
- Level: Second
Dining room
- Features: Flooring - Hardwood, Wainscoting, Decorative Molding, Window Seat
- Level: Main,First
- Area: 144
- Dimensions: 12 x 12
Family room
- Features: Cathedral Ceiling(s), Flooring - Wall to Wall Carpet, Decorative Molding, Window Seat
- Level: Main,First
- Area: 221
- Dimensions: 17 x 13
Kitchen
- Features: Closet/Cabinets - Custom Built, Flooring - Laminate, Countertops - Stone/Granite/Solid, Kitchen Island, Cabinets - Upgraded, Exterior Access, Remodeled, Stainless Steel Appliances, Gas Stove, Lighting - Pendant, Breezeway, Decorative Molding
- Level: Main,First
- Area: 198
- Dimensions: 18 x 11
Living room
- Features: Flooring - Hardwood, Wainscoting, Decorative Molding, Window Seat
- Level: Main,First
- Area: 288
- Dimensions: 12 x 24
Office
- Features: Flooring - Wall to Wall Carpet
- Level: First
- Area: 91
- Dimensions: 7 x 13
Heating
- Central, Forced Air, Electric Baseboard
Cooling
- Central Air
Appliances
- Included: Gas Water Heater, Range, Dishwasher, Microwave, Refrigerator, Freezer, Washer, Dryer
- Laundry: Electric Dryer Hookup, Washer Hookup, In Basement
Features
- Closet, Closet/Cabinets - Custom Built, Home Office, Play Room
- Flooring: Wood, Carpet, Flooring - Wall to Wall Carpet, Flooring - Hardwood
- Basement: Full,Partially Finished,Bulkhead,Sump Pump
- Number of fireplaces: 2
- Fireplace features: Living Room
Interior area
- Total structure area: 2,628
- Total interior livable area: 2,628 sqft
Property
Parking
- Total spaces: 4
- Parking features: Attached, Paved Drive, Off Street, Paved
- Attached garage spaces: 1
- Uncovered spaces: 3
Features
- Patio & porch: Patio
- Exterior features: Patio, Rain Gutters, Hot Tub/Spa, Fenced Yard
- Has spa: Yes
- Spa features: Private
- Fencing: Fenced/Enclosed,Fenced
Lot
- Size: 7,501 sqft
Details
- Parcel number: 42486
- Zoning: 101
Construction
Type & style
- Home type: SingleFamily
- Architectural style: Colonial,Garrison
- Property subtype: Single Family Residence
Materials
- Frame
- Foundation: Stone
- Roof: Shingle
Condition
- Year built: 1930
Utilities & green energy
- Electric: Circuit Breakers
- Sewer: Public Sewer
- Water: Public
- Utilities for property: for Gas Range, for Electric Dryer
Community & neighborhood
Community
- Community features: Public Transportation, Shopping, Tennis Court(s), Park, Walk/Jog Trails, Golf, Medical Facility, Conservation Area, House of Worship, Private School, Public School, Sidewalks
Location
- Region: Brookline
Other
Other facts
- Road surface type: Paved
Price history
| Date | Event | Price |
|---|---|---|
| 5/15/2023 | Sold | $1,635,000+9.1%$622/sqft |
Source: MLS PIN #73089786 Report a problem | ||
| 3/28/2023 | Contingent | $1,499,000$570/sqft |
Source: MLS PIN #73089786 Report a problem | ||
| 3/21/2023 | Listed for sale | $1,499,000+271.5%$570/sqft |
Source: MLS PIN #73089786 Report a problem | ||
| 8/20/1998 | Sold | $403,500$154/sqft |
Source: Public Record Report a problem | ||
Public tax history
| Year | Property taxes | Tax assessment |
|---|---|---|
| 2025 | $14,839 +4.9% | $1,503,400 +3.9% |
| 2024 | $14,141 +9.1% | $1,447,400 +11.3% |
| 2023 | $12,967 +2.7% | $1,300,600 +5% |
Find assessor info on the county website
Neighborhood: Chestnut Hill
Nearby schools
GreatSchools rating
- 9/10Baker SchoolGrades: K-8Distance: 0.2 mi
- 9/10Brookline High SchoolGrades: 9-12Distance: 2.5 mi
Schools provided by the listing agent
- Elementary: Baker
- High: Brookline High
Source: MLS PIN. This data may not be complete. We recommend contacting the local school district to confirm school assignments for this home.
Get a cash offer in 3 minutes
Find out how much your home could sell for in as little as 3 minutes with a no-obligation cash offer.
Estimated market value$1,943,200
Get a cash offer in 3 minutes
Find out how much your home could sell for in as little as 3 minutes with a no-obligation cash offer.
Estimated market value
$1,943,200


