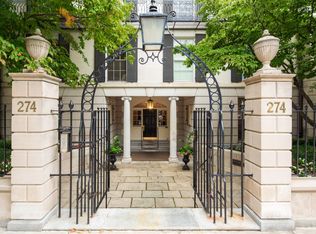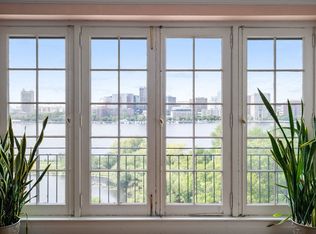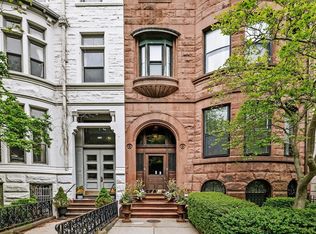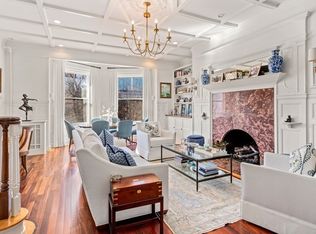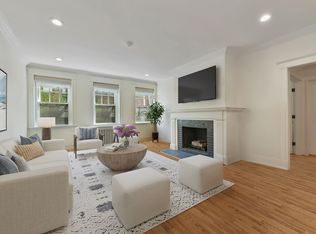Stately cooperative home in prestigious Back Bay building, located on the 7th floor, with wide city views. Well ordered floor plan with elegant foyer leading to a spacious living room, gracious dining room (both with fireplaces) adjacent to large kitchen and pantry. Master bedroom with ensuite bath, guest room with a peek of the Charles River and guest bath. Small sitting room with powder room adjoining. Excellent storage, and elevator access to a welcoming entrance foyer. Unit has hardwood floors, large windows, A/C and washer/dryer. Service elevator goes to parking space, gym and private storage. Professionally managed. Superintendent. Doorman building.
For sale
$2,350,000
274 Beacon St #7F, Boston, MA 02116
2beds
1,890sqft
Est.:
Stock Cooperative
Built in 1929
-- sqft lot
$-- Zestimate®
$1,243/sqft
$5,677/mo HOA
What's special
- 251 days |
- 340 |
- 4 |
Zillow last checked: 8 hours ago
Listing updated: December 06, 2025 at 12:06am
Listed by:
Lois Kunian 617-947-1155,
Gibson Sotheby's International Realty 617-375-6900
Source: MLS PIN,MLS#: 73354344
Tour with a local agent
Facts & features
Interior
Bedrooms & bathrooms
- Bedrooms: 2
- Bathrooms: 3
- Full bathrooms: 2
- 1/2 bathrooms: 1
Primary bathroom
- Features: Yes
Heating
- Baseboard
Cooling
- Central Air
Appliances
- Laundry: In Unit
Features
- Basement: None
- Number of fireplaces: 2
Interior area
- Total structure area: 1,890
- Total interior livable area: 1,890 sqft
- Finished area above ground: 1,890
Property
Parking
- Total spaces: 1
- Parking features: Off Street
- Uncovered spaces: 1
Features
- Entry location: Unit Placement(Upper)
Details
- Parcel number: 3351089
- Zoning: 0
Construction
Type & style
- Home type: Cooperative
- Architectural style: Other (See Remarks)
- Property subtype: Stock Cooperative
Condition
- Year built: 1929
- Major remodel year: 1951
Utilities & green energy
- Sewer: Public Sewer
- Water: Public
Community & HOA
Community
- Features: Public Transportation, Shopping, Park, Walk/Jog Trails, Medical Facility, Highway Access, House of Worship, Private School, Public School, T-Station, University
- Security: Doorman
HOA
- Amenities included: Elevator(s)
- Services included: Water, Sewer, Insurance, Maintenance Structure, Maintenance Grounds, Snow Removal
- HOA fee: $5,677 monthly
Location
- Region: Boston
Financial & listing details
- Price per square foot: $1,243/sqft
- Tax assessed value: $99,999
- Annual tax amount: $99,999
- Date on market: 4/4/2025
Estimated market value
Not available
Estimated sales range
Not available
$8,326/mo
Price history
Price history
| Date | Event | Price |
|---|---|---|
| 4/3/2025 | Listed for sale | $2,350,000+138.6%$1,243/sqft |
Source: MLS PIN #73354344 Report a problem | ||
| 10/12/2003 | Sold | $985,000+13.5%$521/sqft |
Source: LINK #2633 Report a problem | ||
| 3/6/2000 | Sold | $867,500$459/sqft |
Source: LINK #15183 Report a problem | ||
Public tax history
Public tax history
Tax history is unavailable.BuyAbility℠ payment
Est. payment
$19,803/mo
Principal & interest
$11971
HOA Fees
$5677
Other costs
$2154
Climate risks
Neighborhood: Back Bay
Nearby schools
GreatSchools rating
- 1/10Mel H King ElementaryGrades: 2-12Distance: 0.7 mi
- 3/10Quincy Upper SchoolGrades: 6-12Distance: 0.7 mi
- 2/10Snowden Int'L High SchoolGrades: 9-12Distance: 0.3 mi
- Loading
- Loading
