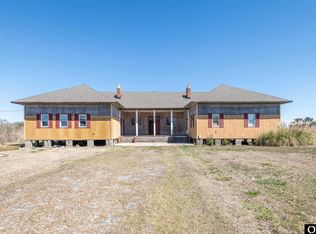View website: http://274bayviewdrive.agentmarketing.com - 1950s Vintage Tastefully Updated for Comfortable Living Today. Newer Tin Roof, Well-Painted and Maintained Siding, New 8x8 Piling Foundation. Newer Tilt-Clean Windows and Entry Door. Newer Carpeting. Lovely Glass-Pane Interior Doors. Central Heating & Air Conditioning. Tile Flooring at Entry, Wood Laminate Flooring, Beadboard Wainscoting, Lovely Old Mantelpiece and Free-Standing Gas (Propane) Fireplace in Front Parlor (Living Room). Gathering Room (Family Room & Kitchen) with Sliding Glass Door to Large Sundeck, Bay Window Dining Nook, Wood Laminate Flooring, Beadboard Wainscoting, Faux Copper Back-Splash, Ample Cabinetry, Newer Appliances. Versatile Carpeted Game Room, Office or Play Room with Beadboard Wainscoting and Built-In Cabinetry. Two Bedrooms with Newer Carpeting, Full Bath In-Between. Pull-Down Stair to Attic. Utility Room at Back with Laundry Appliances and Water Heater Is Large Enough to Accommodate a Second Bath with a Little Re-Arranging. Stumpy Point Bay/Pamlico Sound Views, Canal View and Access to Bay.
This property is off market, which means it's not currently listed for sale or rent on Zillow. This may be different from what's available on other websites or public sources.
