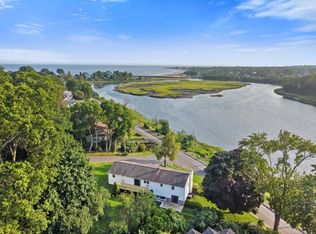Sold for $905,000 on 09/19/23
$905,000
274 Balmforth Street, Bridgeport, CT 06605
3beds
2,597sqft
Single Family Residence
Built in 1920
10,018.8 Square Feet Lot
$1,054,600 Zestimate®
$348/sqft
$5,321 Estimated rent
Maximize your home sale
Get more eyes on your listing so you can sell faster and for more.
Home value
$1,054,600
$949,000 - $1.17M
$5,321/mo
Zestimate® history
Loading...
Owner options
Explore your selling options
What's special
Beautifully updated St. Mary's By The Sea Colonial offering great water views and sunsets of Ash Creek. The owner had comfort and entertaining in mind and paid attention to detail when remodeling by opening up the new custom kitchen to the dining room and sunken family room w/sliders to the rear patio with fireplace. The living room with gas fireplace is open to the sun room/office and have both with walls of windows letting in the great views. The Primary Bedroom offers a full bathroom, walk in closet, laundry and a relaxing balcony to take in the views. Enjoy the Black Rock lifestyle strolling, running and biking around St. Mary's, take advantage of all the great community events, waterfront social and boating clubs and inviting restaurants and coffee houses. Commuter access is easy with train stations and I-95 nearby.
Zillow last checked: 8 hours ago
Listing updated: October 04, 2023 at 10:17am
Listed by:
John Kleps 203-258-8733,
Berkshire Hathaway NE Prop. 203-255-2800
Bought with:
Catherine Cardell Yarmosh, RES.0802678
William Raveis Real Estate
Source: Smart MLS,MLS#: 170591163
Facts & features
Interior
Bedrooms & bathrooms
- Bedrooms: 3
- Bathrooms: 3
- Full bathrooms: 2
- 1/2 bathrooms: 1
Primary bedroom
- Features: Balcony/Deck, Full Bath, Laundry Hookup, Walk-In Closet(s), Hardwood Floor
- Level: Upper
Bedroom
- Features: Hardwood Floor
- Level: Upper
Bedroom
- Features: Wall/Wall Carpet
- Level: Upper
Dining room
- Features: French Doors, Hardwood Floor
- Level: Main
Family room
- Features: Sliders, Sunken
- Level: Main
Kitchen
- Features: Quartz Counters, Hardwood Floor
- Level: Main
Living room
- Features: Gas Log Fireplace, Hardwood Floor
- Level: Main
Study
- Features: Half Bath, Hardwood Floor
- Level: Main
Sun room
- Features: Hardwood Floor
- Level: Main
Heating
- Hot Water, Oil
Cooling
- Ductless
Appliances
- Included: Gas Range, Microwave, Refrigerator, Dishwasher, Washer, Dryer, Water Heater
- Laundry: Upper Level
Features
- Basement: Full
- Attic: Walk-up,Partially Finished
- Number of fireplaces: 1
Interior area
- Total structure area: 2,597
- Total interior livable area: 2,597 sqft
- Finished area above ground: 2,597
Property
Parking
- Total spaces: 2
- Parking features: Detached, Paved
- Garage spaces: 2
- Has uncovered spaces: Yes
Features
- Patio & porch: Patio
- Has view: Yes
- View description: Water
- Has water view: Yes
- Water view: Water
- Waterfront features: Beach, Walk to Water
Lot
- Size: 10,018 sqft
Details
- Parcel number: 10430
- Zoning: res
Construction
Type & style
- Home type: SingleFamily
- Architectural style: Colonial
- Property subtype: Single Family Residence
Materials
- Shingle Siding, Wood Siding
- Foundation: Masonry
- Roof: Asphalt
Condition
- New construction: No
- Year built: 1920
Utilities & green energy
- Sewer: Public Sewer
- Water: Public
Community & neighborhood
Community
- Community features: Park
Location
- Region: Bridgeport
- Subdivision: Black Rock
Price history
| Date | Event | Price |
|---|---|---|
| 9/19/2023 | Sold | $905,000+6.5%$348/sqft |
Source: | ||
| 9/11/2023 | Pending sale | $849,900$327/sqft |
Source: | ||
| 8/21/2023 | Contingent | $849,900$327/sqft |
Source: | ||
| 8/14/2023 | Listed for sale | $849,900+100%$327/sqft |
Source: | ||
| 4/5/2016 | Sold | $425,000-5.5%$164/sqft |
Source: | ||
Public tax history
| Year | Property taxes | Tax assessment |
|---|---|---|
| 2025 | $12,980 +2.7% | $298,740 +2.7% |
| 2024 | $12,640 | $290,900 |
| 2023 | $12,640 | $290,900 |
Find assessor info on the county website
Neighborhood: Black Rock
Nearby schools
GreatSchools rating
- 4/10Black Rock SchoolGrades: PK-8Distance: 0.6 mi
- 1/10Bassick High SchoolGrades: 9-12Distance: 2.1 mi
- 3/10Bridgeport Military AcademyGrades: 9-12Distance: 2.1 mi
Schools provided by the listing agent
- Elementary: Black Rock
- High: Bassick
Source: Smart MLS. This data may not be complete. We recommend contacting the local school district to confirm school assignments for this home.

Get pre-qualified for a loan
At Zillow Home Loans, we can pre-qualify you in as little as 5 minutes with no impact to your credit score.An equal housing lender. NMLS #10287.
Sell for more on Zillow
Get a free Zillow Showcase℠ listing and you could sell for .
$1,054,600
2% more+ $21,092
With Zillow Showcase(estimated)
$1,075,692