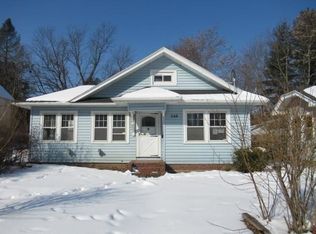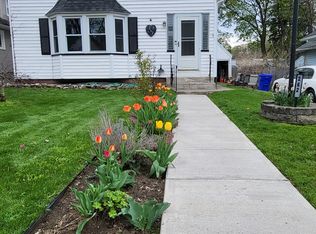BRAND NEW eat-in kitchen with island. Hardwood floors throughout 1st floor, freshly painted interior. All NEW Anderson WINDOWS, NEW CARPET in upper level bedrooms. Spacious living room with small side room off living room for study/office space. Possible 4th bedroom (currently walk-thru to upper bedrooms). HUGE 24x26 free-standing garage with elect & water connections & twin floor drains. 10x16 shed and fully-fenced LARGE backyard and concrete driveway. Furnace & A/C (2012), T/O roof (2013) & water tank (2011). Dry basement with NEW windows, separate room with NEW toilet; plumbed for shower or dog wash (drain & platform exist). Move-in Ready!
This property is off market, which means it's not currently listed for sale or rent on Zillow. This may be different from what's available on other websites or public sources.

