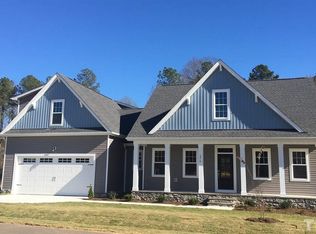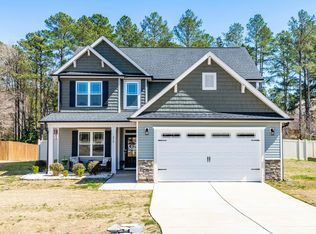Sold for $450,000 on 05/19/25
$450,000
274 Ashpole Trl, Clayton, NC 27520
4beds
2,900sqft
Single Family Residence, Residential
Built in 2020
0.46 Acres Lot
$452,700 Zestimate®
$155/sqft
$2,533 Estimated rent
Home value
$452,700
$426,000 - $480,000
$2,533/mo
Zestimate® history
Loading...
Owner options
Explore your selling options
What's special
This beautifully crafted story-and-a-half home offers the perfect blend of ranch-style living, with three bedrooms and two full baths on the main level, plus an oversized bonus room, a fourth bedroom, and a full bath upstairs—ideal for guests, a home office, or additional living space! Inside, you'll love the stunning Admiral Blue cabinetry with soft-close doors and drawers, paired with luxurious quartz countertops in the kitchen and baths for a sleek, modern touch. The kitchen also features a large walk-in pantry with custom wood shelving, providing ample storage. Enjoy both formal and casual dining with a dedicated dining room, a cozy breakfast nook, and an oversized kitchen island. The primary suite is a true retreat, boasting a trey ceiling, an oversized walk-in closet with custom wood shelving, and a spa-like ensuite featuring dual sinks, a water closet, a walk-in tile shower, and a relaxing garden tub. Step outside to a fully fenced backyard with ample space for entertaining! Relax on the oversized deck, or take the party to the large patio just below—perfect for grilling, outdoor dining, and soaking up the sunshine. An oversized two-car garage provides extra storage and convenience, making this home as functional as it is beautiful. Don't miss out on this incredible opportunity—schedule your showing today!
Zillow last checked: 8 hours ago
Listing updated: October 28, 2025 at 12:55am
Listed by:
Sherry Byrd 919-649-4082,
HomeTowne Realty
Bought with:
Danielle Hooks, 301517
Compass -- Cary
Source: Doorify MLS,MLS#: 10086635
Facts & features
Interior
Bedrooms & bathrooms
- Bedrooms: 4
- Bathrooms: 3
- Full bathrooms: 3
Heating
- Electric, Forced Air, Heat Pump
Cooling
- Central Air, Dual, Heat Pump
Appliances
- Included: Dishwasher, Electric Range, Microwave, Plumbed For Ice Maker
- Laundry: Laundry Room, Main Level
Features
- Bathtub/Shower Combination, Ceiling Fan(s), Coffered Ceiling(s), Dining L, Double Vanity, Entrance Foyer, Kitchen Island, Open Floorplan, Pantry, Master Downstairs, Quartz Counters, Separate Shower, Smooth Ceilings, Soaking Tub, Tray Ceiling(s), Walk-In Closet(s), Walk-In Shower, Water Closet
- Flooring: Carpet, Vinyl, Tile
- Basement: Crawl Space
- Number of fireplaces: 1
- Fireplace features: Gas Log, Living Room
Interior area
- Total structure area: 2,900
- Total interior livable area: 2,900 sqft
- Finished area above ground: 2,900
- Finished area below ground: 0
Property
Parking
- Total spaces: 6
- Parking features: Garage, Garage Faces Front
- Attached garage spaces: 2
- Uncovered spaces: 4
Features
- Levels: One and One Half
- Stories: 2
- Patio & porch: Deck, Front Porch, Patio
- Exterior features: Fenced Yard, Rain Gutters
- Fencing: Back Yard, Vinyl
- Has view: Yes
Lot
- Size: 0.46 Acres
- Dimensions: 90 x 221.89 x 90 x 221.72
- Features: Level
Details
- Parcel number: 165500691241
- Special conditions: Standard
Construction
Type & style
- Home type: SingleFamily
- Architectural style: Craftsman, Ranch
- Property subtype: Single Family Residence, Residential
Materials
- Stone Veneer, Vinyl Siding
- Foundation: Pillar/Post/Pier
- Roof: Shingle
Condition
- New construction: No
- Year built: 2020
Utilities & green energy
- Sewer: Septic Tank
- Water: Public
Community & neighborhood
Location
- Region: Clayton
- Subdivision: Ashley Heights
HOA & financial
HOA
- Has HOA: Yes
- HOA fee: $360 annually
- Amenities included: Management
- Services included: Unknown
Other
Other facts
- Road surface type: Asphalt
Price history
| Date | Event | Price |
|---|---|---|
| 5/19/2025 | Sold | $450,000-4.3%$155/sqft |
Source: | ||
| 4/19/2025 | Pending sale | $470,000$162/sqft |
Source: | ||
| 4/11/2025 | Price change | $470,000-4.1%$162/sqft |
Source: | ||
| 4/3/2025 | Listed for sale | $490,000+41.6%$169/sqft |
Source: | ||
| 12/9/2020 | Sold | $346,000$119/sqft |
Source: Public Record | ||
Public tax history
| Year | Property taxes | Tax assessment |
|---|---|---|
| 2024 | $2,563 +3.5% | $316,410 |
| 2023 | $2,476 -4.9% | $316,410 |
| 2022 | $2,602 | $316,410 |
Find assessor info on the county website
Neighborhood: 27520
Nearby schools
GreatSchools rating
- 8/10Polenta ElementaryGrades: PK-5Distance: 2.2 mi
- 9/10Cleveland MiddleGrades: 6-8Distance: 4.3 mi
- 6/10Cleveland High SchoolGrades: 9-12Distance: 1.4 mi
Schools provided by the listing agent
- Elementary: Johnston - Polenta
- Middle: Johnston - Swift Creek
- High: Johnston - Cleveland
Source: Doorify MLS. This data may not be complete. We recommend contacting the local school district to confirm school assignments for this home.
Get a cash offer in 3 minutes
Find out how much your home could sell for in as little as 3 minutes with a no-obligation cash offer.
Estimated market value
$452,700
Get a cash offer in 3 minutes
Find out how much your home could sell for in as little as 3 minutes with a no-obligation cash offer.
Estimated market value
$452,700

