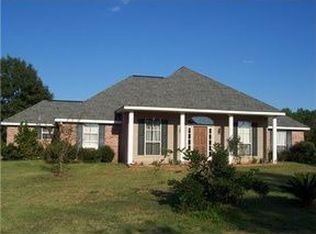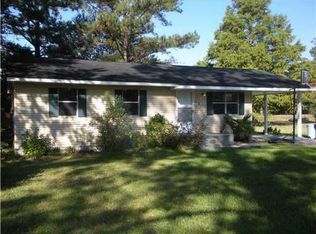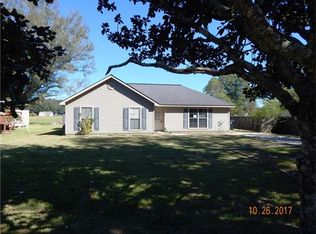Closed
Price Unknown
274 Alessi Rd, Independence, LA 70443
3beds
1,840sqft
Single Family Residence
Built in 1981
1.87 Acres Lot
$200,800 Zestimate®
$--/sqft
$1,640 Estimated rent
Home value
$200,800
$135,000 - $301,000
$1,640/mo
Zestimate® history
Loading...
Owner options
Explore your selling options
What's special
Well-built and solid home on 1.87 acres, ready for it's new owner. This home was deeply cared for and remained well-maintained. It is structurally sound and has a new roof, recently replaced HVAC, and many custom features like built-in shelving, bay window seating, and an added sunroom. With a few cosmetic changes, it would be like new again. Be sure to notice the wood burning fireplace and recently replaced tile shower in Primary Bath. All of these features contained in a peaceful setting that is a quick drive or walk into town. Just minutes from Independence schools, Mater Dolorosa, and a short drive to SLU and Hammond. Schedule a showing to see the opportunity that this home has to offer.
Zillow last checked: 8 hours ago
Listing updated: September 15, 2025 at 03:08pm
Listed by:
Thomas Anthony 985-969-3960,
Monument Real Estate, LLC
Bought with:
Jordyn Harwell
LPT Realty, LLC.
Source: GSREIN,MLS#: 2512141
Facts & features
Interior
Bedrooms & bathrooms
- Bedrooms: 3
- Bathrooms: 3
- Full bathrooms: 2
- 1/2 bathrooms: 1
Primary bedroom
- Level: Lower
- Dimensions: 15x14
Bedroom
- Level: Lower
- Dimensions: 14x12
Bedroom
- Level: Lower
- Dimensions: 13x12
Dining room
- Level: Lower
- Dimensions: 12x11
Kitchen
- Level: Lower
- Dimensions: 11x11
Living room
- Level: Lower
- Dimensions: 19x16
Heating
- Central
Cooling
- Central Air, 1 Unit
Appliances
- Included: Dishwasher, Oven, Range, Refrigerator
- Laundry: Washer Hookup, Dryer Hookup
Features
- Ceiling Fan(s)
- Has fireplace: Yes
- Fireplace features: Wood Burning
Interior area
- Total structure area: 2,241
- Total interior livable area: 1,840 sqft
Property
Parking
- Parking features: Carport, Two Spaces
- Has carport: Yes
Accessibility
- Accessibility features: Accessibility Features
Features
- Levels: One
- Stories: 1
- Patio & porch: Concrete, Covered
- Pool features: None
Lot
- Size: 1.87 Acres
- Dimensions: 127 x 689 x 125 x 659
- Features: 1 to 5 Acres, City Lot, Oversized Lot
Details
- Additional structures: Shed(s)
- Parcel number: 3919809
- Special conditions: None
Construction
Type & style
- Home type: SingleFamily
- Architectural style: Traditional
- Property subtype: Single Family Residence
Materials
- Brick
- Foundation: Slab
- Roof: Shingle
Condition
- Very Good Condition
- Year built: 1981
Utilities & green energy
- Sewer: Public Sewer
- Water: Public
Community & neighborhood
Location
- Region: Independence
- Subdivision: Not A Subdivision
Price history
| Date | Event | Price |
|---|---|---|
| 9/15/2025 | Sold | -- |
Source: | ||
| 7/18/2025 | Pending sale | $195,000$106/sqft |
Source: | ||
| 7/16/2025 | Listed for sale | $195,000$106/sqft |
Source: | ||
Public tax history
| Year | Property taxes | Tax assessment |
|---|---|---|
| 2024 | $23 +36% | $7,853 +1.3% |
| 2023 | $17 | $7,756 |
| 2022 | $17 +8.3% | $7,756 |
Find assessor info on the county website
Neighborhood: 70443
Nearby schools
GreatSchools rating
- 3/10Independence Elementary SchoolGrades: PK-6Distance: 1.5 mi
- 2/10Independence High SchoolGrades: 7-12Distance: 1.6 mi
Schools provided by the listing agent
- Elementary: Independence
- Middle: Independence
- High: Independence
Source: GSREIN. This data may not be complete. We recommend contacting the local school district to confirm school assignments for this home.


