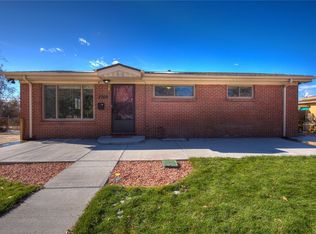Brick ranch with many updates and large fenced yard. Desirable floor plan with three bedrooms on the main and an additional two in basement. Spacious living room with fireplace opens to kitchen featuring sunny layout with stainless steel appliances (all included). Updated baths, wood floors, full finished basement and back sun room add to the appeal. Basement has large family room perfect for providing separation and privacy in living spaces. Tenant is on month-to-month status and will be given 30 day notice to vacate as soon as property goes under contract. Due to it being tenant occupied, it is not in prime showing condition. Best suited for the buyer who can look beyond the mess and see the potential. Seller has never lived in the home and it has been a solid rental / income property. 1284 Yost is also listed and available to show.
This property is off market, which means it's not currently listed for sale or rent on Zillow. This may be different from what's available on other websites or public sources.
