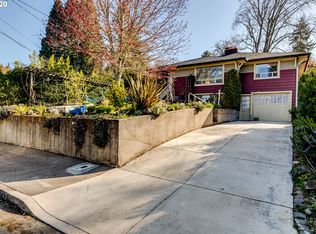Close-in split level University home with new roof, new hot water heater, new electrical panel, new carpet, new vinyl, new stainless steel appliances, new interior paint, & new garage doors. Hardwood floors in the living/dining room, wood burning fireplace, inside utility, outbuilding, deck, patio, enchanting fenced backyard, custom rock wall w/lovely garden, & plumbed for solar.
This property is off market, which means it's not currently listed for sale or rent on Zillow. This may be different from what's available on other websites or public sources.

