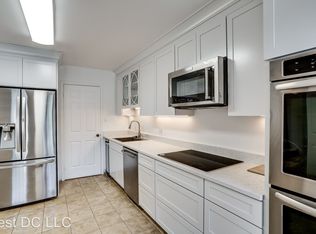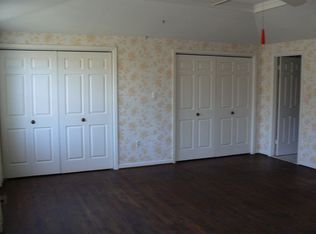4200 square feet of living space in a quiet enclave across from Rock Creek Park yet so close to downtown DC, Bethesda and Silver Spring! Inside this light filled house due to a well-placed skylight, you will find 4/5 bedrooms and 4 full baths plus 2 half baths to include a spa-like oasis in the master bath en suite with large shower and separate soaking tub. You will enjoy the additional convenience of garage and driveway parking and a bedroom/office with full bath on the main level. The walk out lower level with heated tile floor has built-ins, a new projection media system, powder room, laundry/storage space and doors to the fenced rear patio with tree top views. The upper level features the living room with Juliet balconies and a soaring ceiling, the den with fireplace and wet bar and the 2nd powder room. Just a few steps up to the renovated table space kitchen with granite counters, stainless steel appliances, walk-in pantry, butler's pantry and dining room overlooking the living area below. The upper most level includes 3 spacious bedrooms, including the master suite with sitting room. Don t miss the hidden solar panels that greatly reduce your electric bills!
This property is off market, which means it's not currently listed for sale or rent on Zillow. This may be different from what's available on other websites or public sources.


