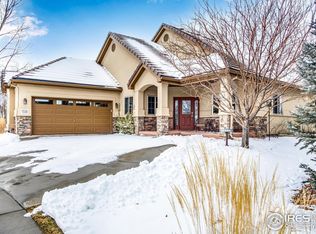Sold for $1,275,000
$1,275,000
2739 Treasure Cove Rd, Fort Collins, CO 80524
4beds
5,552sqft
Residential-Detached, Residential
Built in 2004
8,276 Square Feet Lot
$1,339,000 Zestimate®
$230/sqft
$3,548 Estimated rent
Home value
$1,339,000
$1.25M - $1.45M
$3,548/mo
Zestimate® history
Loading...
Owner options
Explore your selling options
What's special
LAKEFRONT HOME ON RICHARDS LAKE. One of the best waterfront lots on the lake. Mountain, Water & Open space views. Walk or drive your golf cart to FT Collins Country Club at the end of the street. Amazing, corner lot in a very quite and PRIVATE cul-de-sac, surrounded by mature landscape, water & tons of PRIVACY. Beautiful, Open ranch layout w/ main floor master, hardwood floors & gorgeous gourmet kitchen w/ granite countertops, Tharp cabinets, butlers pantry, kitchen island & high end appliances. Formal dining room, huge study, 2 wet bars, surround sound & multiple built in's complete the main level. Lower level has a huge rec room, work out room (could be 5th bedroom) plus 2 big bedrooms, & full bath. Also new tankless water heater 2020 & Furnace 2019. Boating, fishing, sailing, paddle boarding all in your back yard. Enjoy those gorgeous sunsets, or your morning coffee under the screened in back porch. Beautiful landscape w/ concrete patio, overlooking the lake. Large 3 car garage w/ separate golf cart garage door. This is a rare offering for a waterfront home in a location like this, all just minutes to Old Town FT Collins.
Zillow last checked: 8 hours ago
Listing updated: August 02, 2024 at 03:38am
Listed by:
Bobby Khan 970-484-8900,
Integrity Realty
Bought with:
Marilou Smith
HomeSmart Realty Partners FTC
Source: IRES,MLS#: 993350
Facts & features
Interior
Bedrooms & bathrooms
- Bedrooms: 4
- Bathrooms: 4
- Full bathrooms: 3
- 3/4 bathrooms: 1
- Main level bedrooms: 2
Primary bedroom
- Area: 288
- Dimensions: 18 x 16
Bedroom 2
- Area: 225
- Dimensions: 15 x 15
Bedroom 3
- Area: 252
- Dimensions: 18 x 14
Bedroom 4
- Area: 208
- Dimensions: 16 x 13
Dining room
- Area: 195
- Dimensions: 15 x 13
Kitchen
- Area: 506
- Dimensions: 23 x 22
Living room
- Area: 400
- Dimensions: 20 x 20
Heating
- Forced Air
Cooling
- Central Air, Ceiling Fan(s)
Appliances
- Included: Gas Range/Oven, Double Oven, Dishwasher, Refrigerator, Bar Fridge, Washer, Dryer, Microwave, Disposal
- Laundry: Main Level
Features
- Study Area, Eat-in Kitchen, Separate Dining Room, Cathedral/Vaulted Ceilings, Open Floorplan, Walk-In Closet(s), Wet Bar, Kitchen Island, Two Primary Suites, High Ceilings, Open Floor Plan, Walk-in Closet, Media Room, 9ft+ Ceilings
- Flooring: Wood, Wood Floors, Tile, Carpet
- Windows: Window Coverings
- Basement: Full,Partially Finished
Interior area
- Total structure area: 5,552
- Total interior livable area: 5,552 sqft
- Finished area above ground: 2,776
- Finished area below ground: 2,776
Property
Parking
- Total spaces: 3
- Parking features: Garage Door Opener, Alley Access, Oversized
- Attached garage spaces: 3
- Details: Garage Type: Attached
Accessibility
- Accessibility features: Level Lot, Main Floor Bath, Accessible Bedroom, Main Level Laundry
Features
- Stories: 1
- Patio & porch: Patio, Enclosed
- Exterior features: Lighting, Balcony
- Fencing: Fenced
- Has view: Yes
- View description: Mountain(s), Hills, Water
- Has water view: Yes
- Water view: Water
- Waterfront features: Abuts Pond/Lake, Lake Front, Lake Privileges, Waterfront, Lake
Lot
- Size: 8,276 sqft
- Features: Curbs, Gutters, Sidewalks, Fire Hydrant within 500 Feet, Lawn Sprinkler System, Cul-De-Sac, Level, Near Golf Course, Abuts Private Open Space
Details
- Parcel number: R1605399
- Zoning: NCL
- Special conditions: Private Owner
Construction
Type & style
- Home type: SingleFamily
- Architectural style: Ranch
- Property subtype: Residential-Detached, Residential
Materials
- Wood/Frame, Brick, Stucco
- Roof: Composition
Condition
- Not New, Previously Owned
- New construction: No
- Year built: 2004
Details
- Builder name: John Walz
Utilities & green energy
- Gas: Natural Gas, Xcel
- Water: City Water, Elco
- Utilities for property: Natural Gas Available
Community & neighborhood
Community
- Community features: Park
Location
- Region: Fort Collins
- Subdivision: Richards Lake
HOA & financial
HOA
- Has HOA: Yes
- HOA fee: $50 monthly
- Services included: Common Amenities, Management
Other
Other facts
- Listing terms: Cash,Conventional,VA Loan
- Road surface type: Paved
Price history
| Date | Event | Price |
|---|---|---|
| 8/18/2023 | Sold | $1,275,000-13.6%$230/sqft |
Source: | ||
| 8/1/2023 | Listed for sale | $1,475,000-3.2%$266/sqft |
Source: | ||
| 7/31/2023 | Listing removed | -- |
Source: | ||
| 7/24/2023 | Price change | $1,524,000-3.2%$274/sqft |
Source: | ||
| 7/12/2023 | Listed for sale | $1,575,000+83.4%$284/sqft |
Source: | ||
Public tax history
| Year | Property taxes | Tax assessment |
|---|---|---|
| 2024 | $6,332 +4.8% | $73,037 -1% |
| 2023 | $6,039 -1% | $73,745 +15.3% |
| 2022 | $6,103 -24.4% | $63,954 -2.8% |
Find assessor info on the county website
Neighborhood: Richard's Lake
Nearby schools
GreatSchools rating
- 7/10Cache La Poudre Elementary SchoolGrades: PK-5Distance: 4.9 mi
- 7/10Cache La Poudre Middle SchoolGrades: 6-8Distance: 5 mi
- 7/10Poudre High SchoolGrades: 9-12Distance: 4.8 mi
Schools provided by the listing agent
- Elementary: Tavelli
- Middle: Lincoln
- High: Poudre
Source: IRES. This data may not be complete. We recommend contacting the local school district to confirm school assignments for this home.
Get a cash offer in 3 minutes
Find out how much your home could sell for in as little as 3 minutes with a no-obligation cash offer.
Estimated market value
$1,339,000
