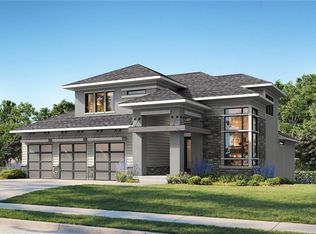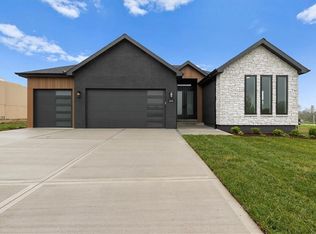Sold
Price Unknown
2739 SW Heartland Rd, Lees Summit, MO 64082
5beds
2,696sqft
Single Family Residence
Built in 2025
0.29 Acres Lot
$1,044,600 Zestimate®
$--/sqft
$3,509 Estimated rent
Home value
$1,044,600
$940,000 - $1.16M
$3,509/mo
Zestimate® history
Loading...
Owner options
Explore your selling options
What's special
This home is a Custom build job by Walker Custom Homes selections and finishes have been estimated. Please call agents for more details on the build job. Taxes are estimated.
Zillow last checked: 8 hours ago
Listing updated: October 15, 2025 at 12:45pm
Listing Provided by:
Kana Steinmeyer 816-305-9942,
ReeceNichols - Eastland,
Peggy Holmes 816-918-6964,
ReeceNichols - Eastland
Bought with:
Julie Rischer, 2004016224
Keller Williams Realty Partners Inc.
Source: Heartland MLS as distributed by MLS GRID,MLS#: 2489404
Facts & features
Interior
Bedrooms & bathrooms
- Bedrooms: 5
- Bathrooms: 4
- Full bathrooms: 3
- 1/2 bathrooms: 1
Dining room
- Description: Breakfast Area,Eat-In Kitchen
Heating
- Heatpump/Gas, Natural Gas
Cooling
- Electric, Heat Pump
Appliances
- Included: Cooktop, Dishwasher, Disposal, Exhaust Fan, Microwave, Built-In Oven, Stainless Steel Appliance(s)
- Laundry: Laundry Room, Main Level
Features
- Ceiling Fan(s), Custom Cabinets, Kitchen Island, Painted Cabinets, Pantry, Stained Cabinets, Walk-In Closet(s)
- Flooring: Carpet, Tile, Wood
- Basement: Walk-Out Access
- Number of fireplaces: 1
- Fireplace features: Great Room
Interior area
- Total structure area: 2,696
- Total interior livable area: 2,696 sqft
- Finished area above ground: 2,696
- Finished area below ground: 0
Property
Parking
- Total spaces: 4
- Parking features: Garage Faces Front, Tandem
- Garage spaces: 4
Features
- Patio & porch: Covered, Patio
Lot
- Size: 0.29 Acres
- Dimensions: 84.67' x 132' x 110 x 132
Details
- Parcel number: 999999
Construction
Type & style
- Home type: SingleFamily
- Architectural style: Contemporary,Traditional
- Property subtype: Single Family Residence
Materials
- Stone & Frame, Stucco & Frame
- Roof: Composition
Condition
- Under Construction
- New construction: Yes
- Year built: 2025
Details
- Builder model: Aspen
- Builder name: Walker Custom Homes
Utilities & green energy
- Sewer: Public Sewer
- Water: Public
Community & neighborhood
Security
- Security features: Smoke Detector(s)
Location
- Region: Lees Summit
- Subdivision: The Retreat at Hook Farms
HOA & financial
HOA
- Has HOA: Yes
- HOA fee: $725 annually
- Amenities included: Pool, Trail(s)
- Services included: Trash
- Association name: First Service
Other
Other facts
- Listing terms: Cash,Conventional,FHA,VA Loan
- Ownership: Private
Price history
| Date | Event | Price |
|---|---|---|
| 10/9/2025 | Sold | -- |
Source: | ||
| 5/19/2024 | Pending sale | $856,700$318/sqft |
Source: | ||
Public tax history
Tax history is unavailable.
Neighborhood: 64082
Nearby schools
GreatSchools rating
- 7/10Hawthorn Hill Elementary SchoolGrades: K-5Distance: 0.5 mi
- 6/10Summit Lakes Middle SchoolGrades: 6-8Distance: 2.2 mi
- 9/10Lee's Summit West High SchoolGrades: 9-12Distance: 1.2 mi
Schools provided by the listing agent
- Elementary: Hawthorn Hills
- Middle: Summit Lakes
- High: Lee's Summit West
Source: Heartland MLS as distributed by MLS GRID. This data may not be complete. We recommend contacting the local school district to confirm school assignments for this home.
Get a cash offer in 3 minutes
Find out how much your home could sell for in as little as 3 minutes with a no-obligation cash offer.
Estimated market value
$1,044,600
Get a cash offer in 3 minutes
Find out how much your home could sell for in as little as 3 minutes with a no-obligation cash offer.
Estimated market value
$1,044,600

