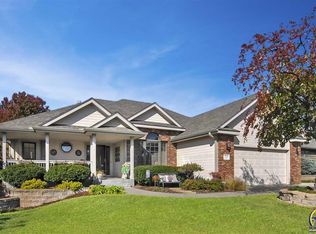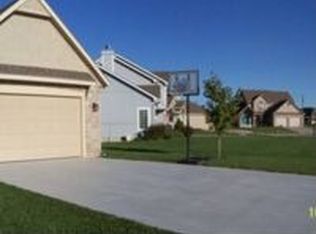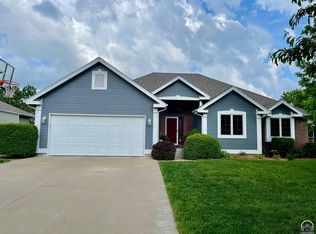Sold on 06/04/24
Price Unknown
2739 SW Chauncey Ct, Topeka, KS 66614
5beds
3,626sqft
Single Family Residence, Residential
Built in 1998
14,104 Acres Lot
$438,800 Zestimate®
$--/sqft
$3,075 Estimated rent
Home value
$438,800
$408,000 - $470,000
$3,075/mo
Zestimate® history
Loading...
Owner options
Explore your selling options
What's special
Home is back on the market at no fault to seller or home! Amazing pride of ownership shows in this 1 owner custom built home located in Sherwood Park on a culdesac. This sprawling ranch has over 2000 sq ft on the main floor. This home features an inviting Foyer for greeting guests, large living room with 14 foot ceilings, custom cabinetry by Wende Woodworking in this chefs kitchen complete with roll out shelving, island, and unlimited space for perfect organization. All bedrooms are oversized with excellent closet space, and a sepate laundry room with custom storage cabinetry. Entertain in your bsmt with over 1600 sq ft of room and a custom built bar that would rival the best local bars in town. This bsmt has 2 full bedrooms, large living area, full bath, bar, and two unfinished storage areas. Enjoy the oversized 32x24 three car garage. New garage doors with an 18ft ovewrsixed door so you have lots of room around autos. Home also features large backyard with privacy fence, irrigation, 50 year inpact resistant roof, cedar siding, and incredible landscaping all around.
Zillow last checked: 8 hours ago
Listing updated: June 04, 2024 at 09:16am
Listed by:
Wade Wostal 785-554-4711,
Better Homes and Gardens Real
Bought with:
Jonathan Schwarz, 00046624
McGrew Real Estate, Inc.
Source: Sunflower AOR,MLS#: 233144
Facts & features
Interior
Bedrooms & bathrooms
- Bedrooms: 5
- Bathrooms: 3
- Full bathrooms: 3
Primary bedroom
- Level: Main
- Area: 227.5
- Dimensions: 15'2X15
Bedroom 2
- Level: Main
- Area: 166.81
- Dimensions: 12'9X13'1
Bedroom 3
- Level: Main
- Area: 204
- Dimensions: 16X12'9
Bedroom 4
- Level: Basement
- Area: 153
- Dimensions: 12'9X12
Other
- Level: Basement
- Area: 190.36
- Dimensions: 14'10X12'10
Dining room
- Level: Main
- Area: 149.17
- Dimensions: 14'11X10
Family room
- Level: Basement
- Area: 787.31
- Dimensions: 38'3X20'7
Kitchen
- Level: Main
- Area: 364.22
- Dimensions: 24'5X14'11
Laundry
- Level: Main
- Area: 48.72
- Dimensions: 9'7X5'1
Living room
- Level: Main
- Area: 362.67
- Dimensions: 21'4X17
Heating
- Natural Gas
Cooling
- Central Air
Appliances
- Included: Electric Range, Electric Cooktop, Microwave, Dishwasher, Refrigerator, Bar Fridge
- Laundry: Main Level, Separate Room
Features
- Wet Bar, Sheetrock, High Ceilings, Coffered Ceiling(s), Cathedral Ceiling(s)
- Flooring: Ceramic Tile, Carpet
- Windows: Insulated Windows
- Basement: Concrete,Full,Partially Finished,Daylight
- Has fireplace: No
Interior area
- Total structure area: 3,626
- Total interior livable area: 3,626 sqft
- Finished area above ground: 2,004
- Finished area below ground: 1,622
Property
Parking
- Parking features: Attached, Extra Parking
- Has attached garage: Yes
Features
- Patio & porch: Patio, Deck
- Fencing: Wood,Privacy
Lot
- Size: 14,104 Acres
- Dimensions: 86 x 164
- Features: Sprinklers In Front, Cul-De-Sac, Sidewalk
Details
- Parcel number: R67752
- Special conditions: Standard,Arm's Length
Construction
Type & style
- Home type: SingleFamily
- Architectural style: Ranch
- Property subtype: Single Family Residence, Residential
Materials
- Frame, Other
- Roof: Architectural Style
Condition
- Year built: 1998
Utilities & green energy
- Water: Public
Community & neighborhood
Location
- Region: Topeka
- Subdivision: Sherwood Park
HOA & financial
HOA
- Has HOA: No
Price history
| Date | Event | Price |
|---|---|---|
| 6/4/2024 | Sold | -- |
Source: | ||
| 5/1/2024 | Pending sale | $479,900$132/sqft |
Source: | ||
| 3/25/2024 | Listed for sale | $479,900$132/sqft |
Source: | ||
| 3/22/2024 | Pending sale | $479,900$132/sqft |
Source: | ||
| 3/18/2024 | Listed for sale | $479,900$132/sqft |
Source: | ||
Public tax history
| Year | Property taxes | Tax assessment |
|---|---|---|
| 2025 | -- | $53,394 +48.7% |
| 2024 | $5,639 +3.8% | $35,897 +4% |
| 2023 | $5,433 +8.7% | $34,516 +11% |
Find assessor info on the county website
Neighborhood: Sherwood Park
Nearby schools
GreatSchools rating
- 6/10Indian Hills Elementary SchoolGrades: K-6Distance: 0.6 mi
- 6/10Washburn Rural Middle SchoolGrades: 7-8Distance: 5 mi
- 8/10Washburn Rural High SchoolGrades: 9-12Distance: 4.8 mi
Schools provided by the listing agent
- Elementary: Indian Hills Elementary School/USD 437
- Middle: Washburn Rural Middle School/USD 437
- High: Washburn Rural High School/USD 437
Source: Sunflower AOR. This data may not be complete. We recommend contacting the local school district to confirm school assignments for this home.


