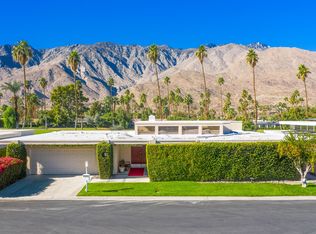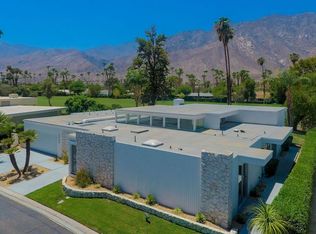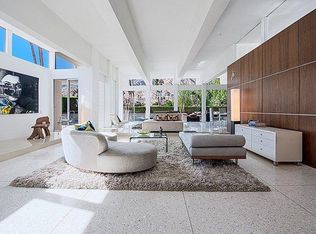Classic Mid-Century Modern home in architecturally significant and highly desirable Kings Point; designed by famed Architect, William Krisel. This freestanding property with private heated, saltwater pool & spa, on the 2nd hole of the Indian Canyons Golf Course is the bespoke example of modern living. Remodeled and move-in ready, this light and bright home, boasts a great room with walls of glass including clerestory windows on four sides. all dual paned with motorized custom window coverings. The dramatic sunken living area is enhanced by original terrazzo floors, a floor to ceiling teak wall and contemporary fireplace. Three ensuite bedrooms, including Master Suite, have remodeled baths and a separate powder room. This entertainer's home includes a formal dining room, euro-kitchen with granite tile countertops, stainless appliances & eat in area. The private back yard has multiple entertaining & lounging areas with exceptional Northern & Western mountain views.
This property is off market, which means it's not currently listed for sale or rent on Zillow. This may be different from what's available on other websites or public sources.


